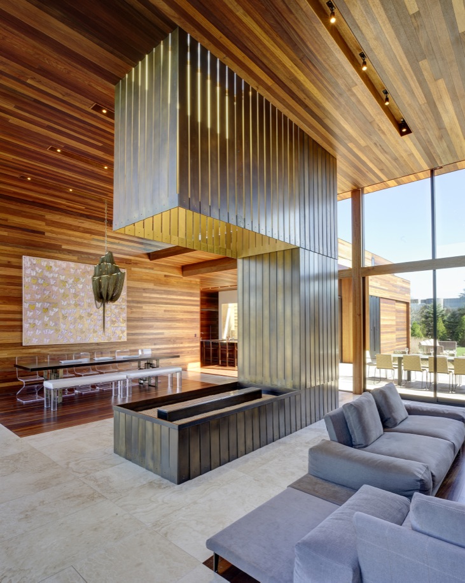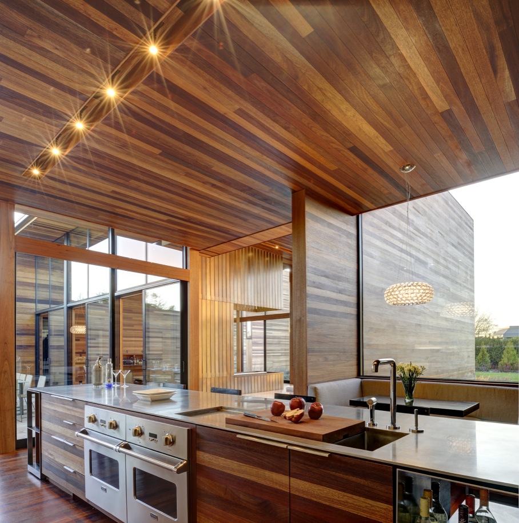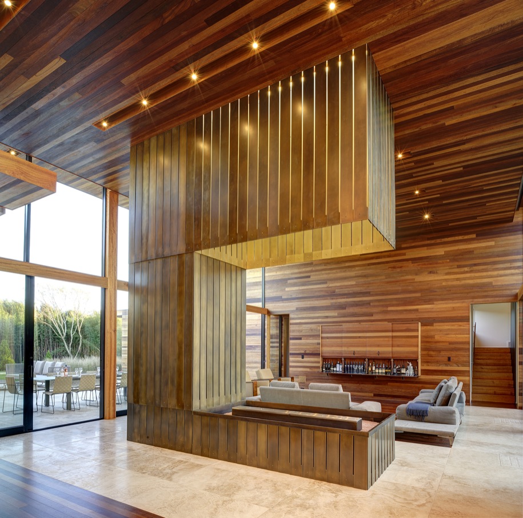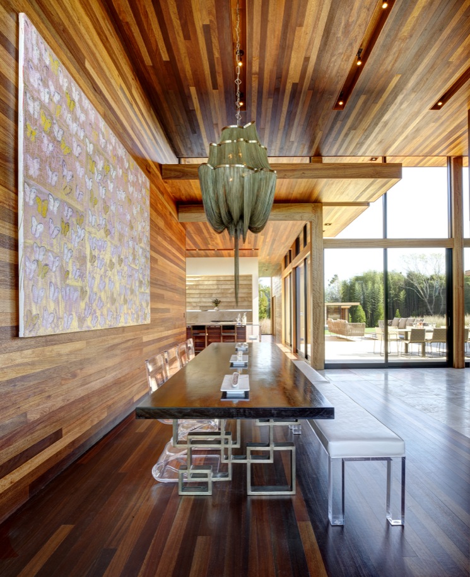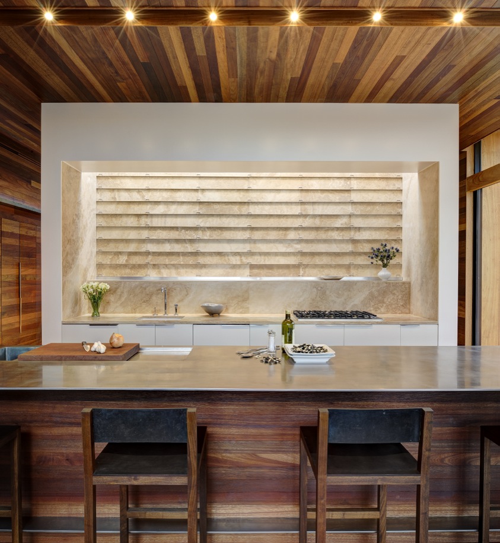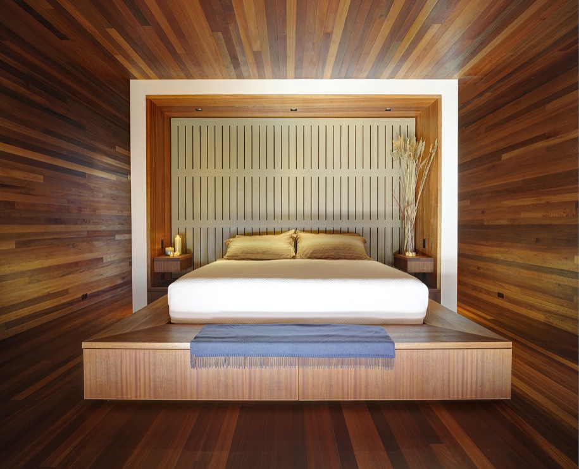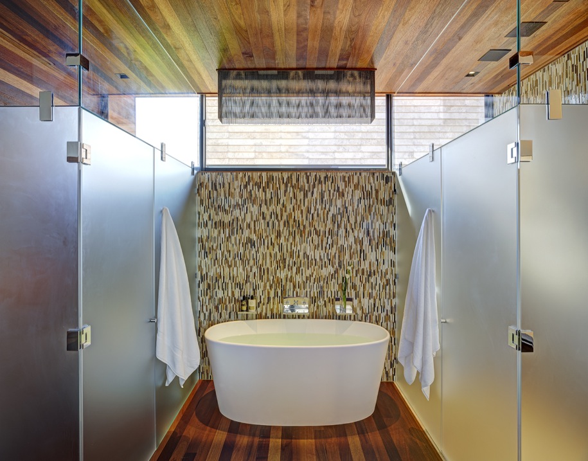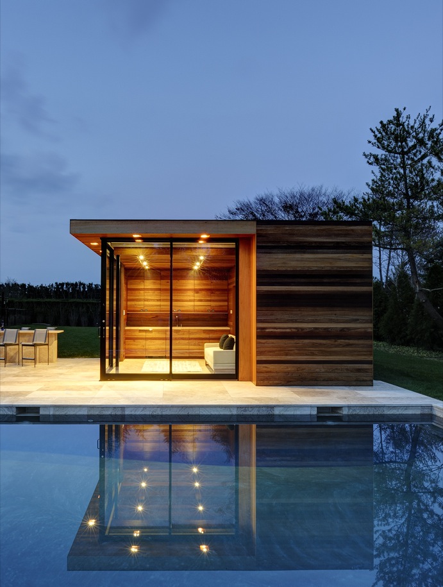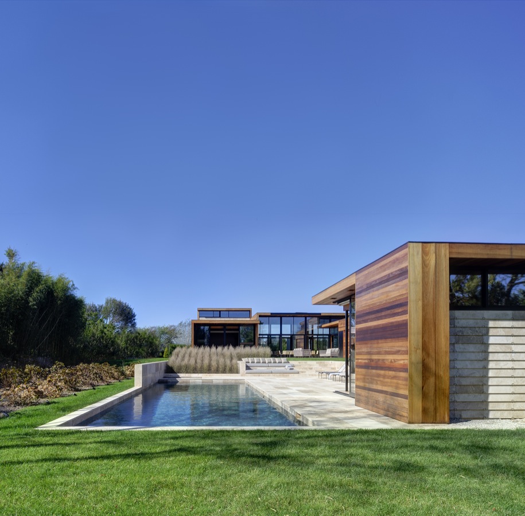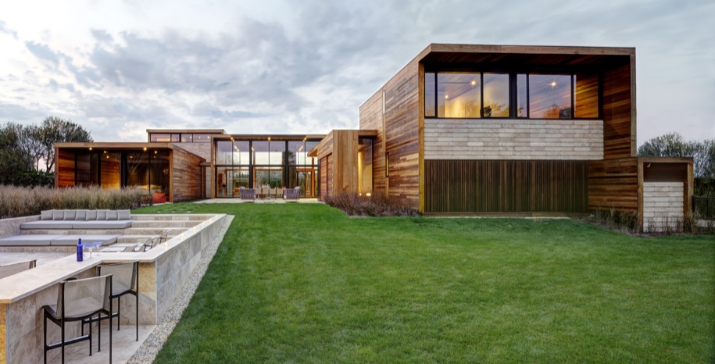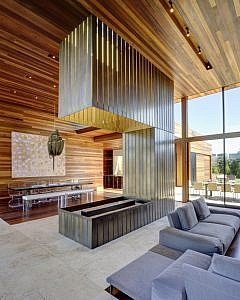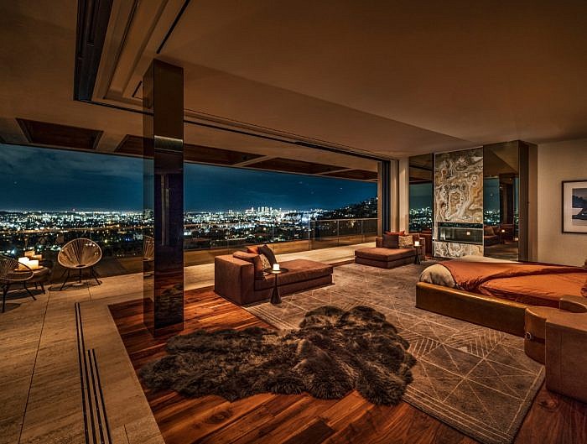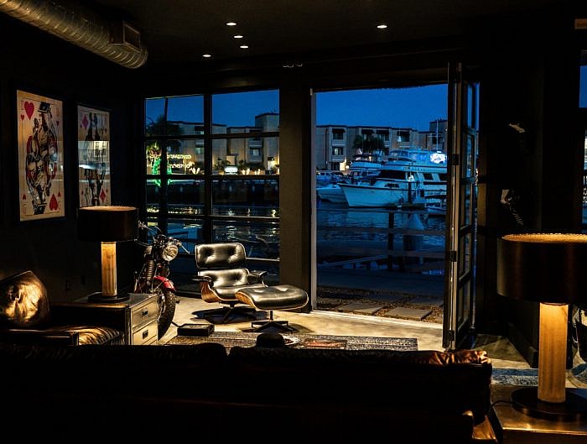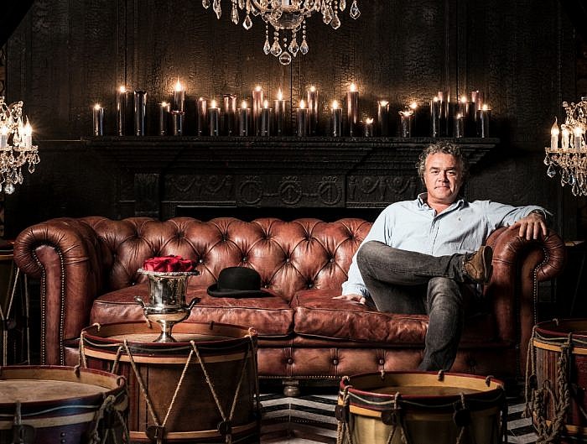There is a calm, soothing effect that is created when the eye sees repeated geometric patterns – think of a Mondrian painting; although the patterns are asymmetric, there is a rhythm and order within the patterns, which the viewer at once perceives as familiar and new.
Such is the case of Sam’s Creek, a home designed by Paul Masi of Bates + Masi Architects, in Bridgehampton, New York. Masi employed a multi-pronged approach when developing the design program for his clients, Andy and Alison Brod. First and foremost, the Brods wanted their Hamptons home to feel like a retreat – almost hotel-like. They had recently been to an Aman Resort in the Turks and Caicos Islands and were impressed by the spare luxury they found there. The serenity they experienced at the resort became the benchmark in the design process of their new home.
Alison Brod’s eponymous public relations firm represents blue-chip fashion, beauty and luxury brands such as Estée Lauder, LVMH, Mercedes Benz and Ralph Lauren. Her offices are decidedly feminine, bright pink letterhead and business cards, and sixty female employees. Ms. Brod was keen to have her beach house feel like a departure from her work life, which helps her unwind from her busy schedule. Underscoring this departure, the resulting design of the home is modern, uncluttered and luxurious.
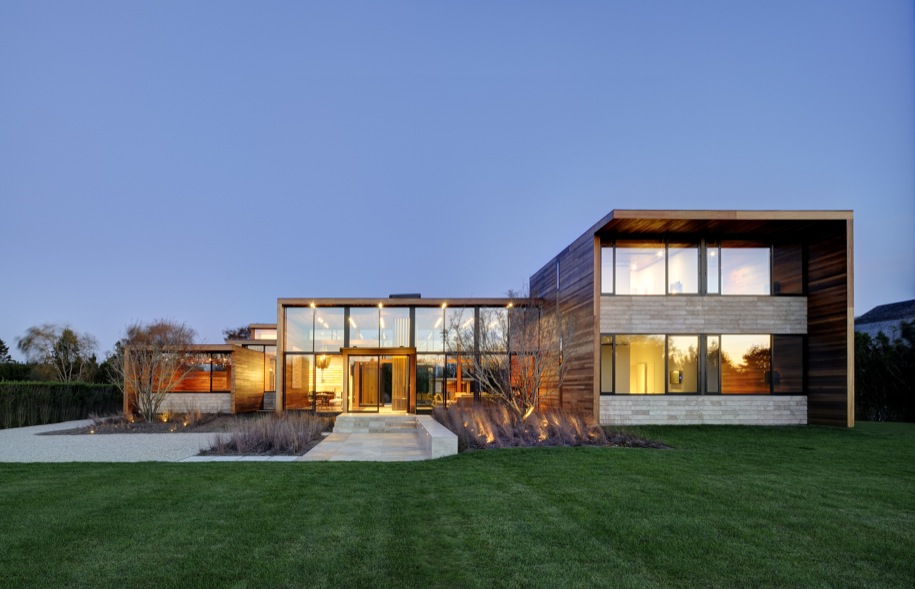 Following the adage, “everything in its place,” Paul Masi organized the volumes of space by function, dividing the home’s 6,500 square feet into six distinct boxes. The central volume, or box, contain the public spaces; front entry, living room and dining room. The subsequent volumes contain: family space, kitchen, children’s rooms and guest rooms, master suite and the pool house. The public areas of the home open up to one another, creating a seamless flow for entertaining. Simultaneously, the design program also allows for quiet and privacy for the family, their children and guests. Each of the main volumes of the home has a completely separate heating, cooling and lighting systems, allowing for autonomy when necessary. Heating and cooling are provided by geothermal wells, and electricity is supplemented by concealed roof-mounted solar panels.
Following the adage, “everything in its place,” Paul Masi organized the volumes of space by function, dividing the home’s 6,500 square feet into six distinct boxes. The central volume, or box, contain the public spaces; front entry, living room and dining room. The subsequent volumes contain: family space, kitchen, children’s rooms and guest rooms, master suite and the pool house. The public areas of the home open up to one another, creating a seamless flow for entertaining. Simultaneously, the design program also allows for quiet and privacy for the family, their children and guests. Each of the main volumes of the home has a completely separate heating, cooling and lighting systems, allowing for autonomy when necessary. Heating and cooling are provided by geothermal wells, and electricity is supplemented by concealed roof-mounted solar panels.
To maximize views and capture the light, Masi designed the boxes to open up with walls of glass on the east and west elevations. To maximize privacy, the north and south elevations, which are shared with neighbors, are closed. The exterior walls are sheathed in mahogany, which then wraps around to the interior spaces. The play of inside-outside is very much evident here. All of the interior walls that are shared with the exterior have the same mahogany cladding. This repeats itself on the ceilings and floors too. Zones are created in the flooring material by the introduction of stone. Travertine floors define the entry and living room, the stone then seamlessly blends through the glass walls into the exterior patio areas. Masi is passionate about contextual regional architecture, which influenced not only his design, but his choice of materials. Much of the modern architecture found on Long Island in the 60s and 70s had cypress or cedar used as a siding material. These materials were utilized at the time because they were easily obtained and cost-effective. Mahogany is now more readily available and thus became the major design element for the exterior and interior. Another nod to the regional architectural vocabulary is the use of travertine “shingles” on the east and west elevations of the exterior, just below the windows. These shingles are held in place by custom designed bronze clips. The visual effect is once again familiar, yet totally new.
Diana Vreeland famously said “elegance is refusal.” While Masi may or may not be familiar with the legendary fashion editor, he certainly embraced Mrs. Vreeland’s credo when designing this home.
“Keeping design elements to a minimum, attention is focused on what matters most here, the views” says Masi.
Walls, floors and ceilings are swathed in mahogany. Lighting is tucked away from view in recessed ceiling channels. Built-in cabinets are flush with the walls in the kitchen and disappear from view. Travertine is the only species of stone used throughout the home for floors, countertops and patio surfaces. All design elements are distilled to a few, chosen for their form and function. There is one notable flourish, and that is the large bronze fireplace that is the centerpiece of the living room. Again, distilling the elements to the essential few, this fireplace also conceals a coat closet, light well and a structural beam. The main living space has a single painting, hung above the dining table. You won’t find an abundance of accessories or clutter here. The interior maintains the serene quality sought by architect and client. What does stand out in this home is the attention to craftsmanship.
For inspiration, Masi toured a boat building facility on nearby Shelter Island that designs yachts in collaboration with Billy Joel. “These are beautiful, handcrafted yachts in the spirit of the old wooden Chris-Crafts,” says Masi. Here again, form follows function, and design elements are kept to a few, allowing the craftsmanship to shine.
The landscape design was handled by Masi with the same editorial eye. In fact, he managed to use all of the existing trees and shrubs on the site; they were merely repositioned and organized in groupings. The only added plant material were the native grasses that are planted by the front of the house. Masi brought order to the landscape, and like the home itself, he created outdoor zones for lounging and entertaining. The pool house is the last in the series of the six architectural boxes.
Masi credits his clients with confident design decisions which aided the success of the final design. Ms. Brod’s professional life often overlaps with her personal life, and the design program of her home required a house that could accommodate both worlds, but also provide a sanctuary for her family. Through the order created by massing the zones of the house into six boxes, the distilling of design elements and attention to craftsmanship, Masi has created an oasis for his clients; a home that is at once familiar and new, functional and luxurious.
By Douglas Truesdale

