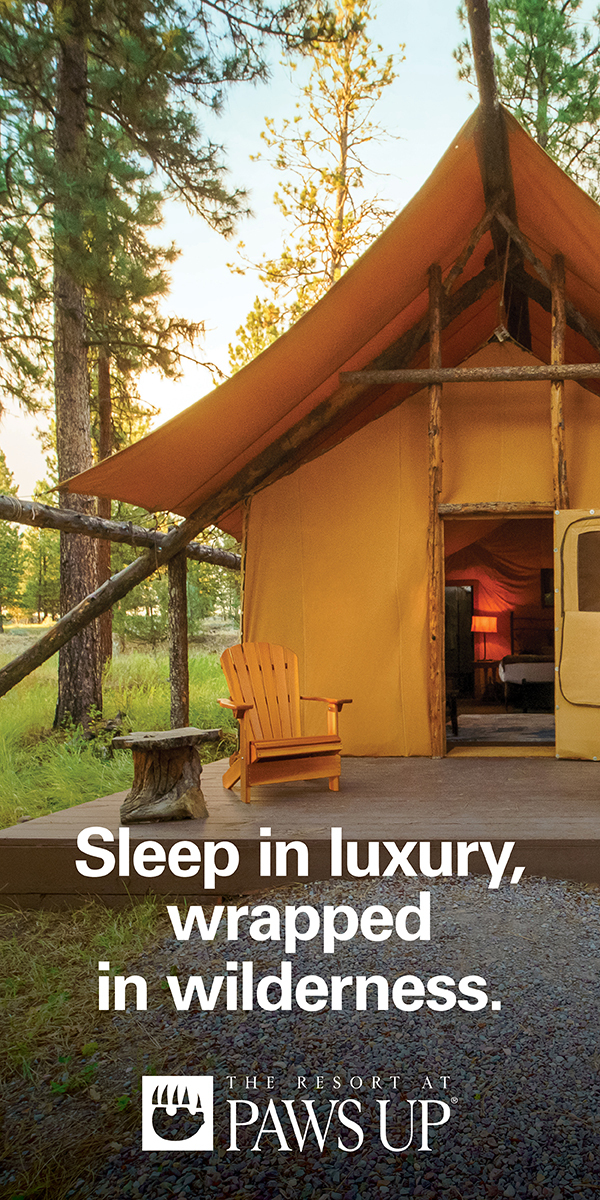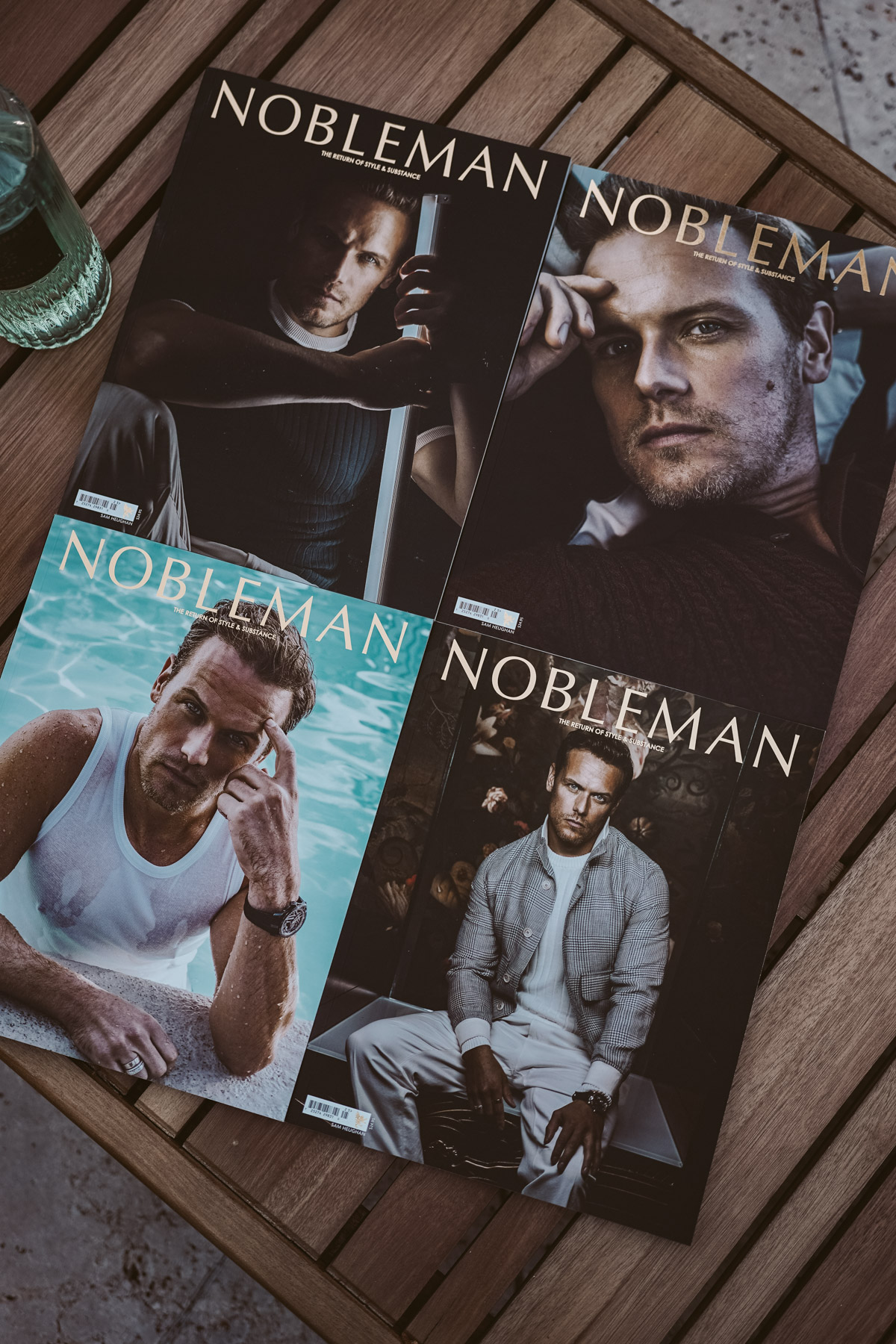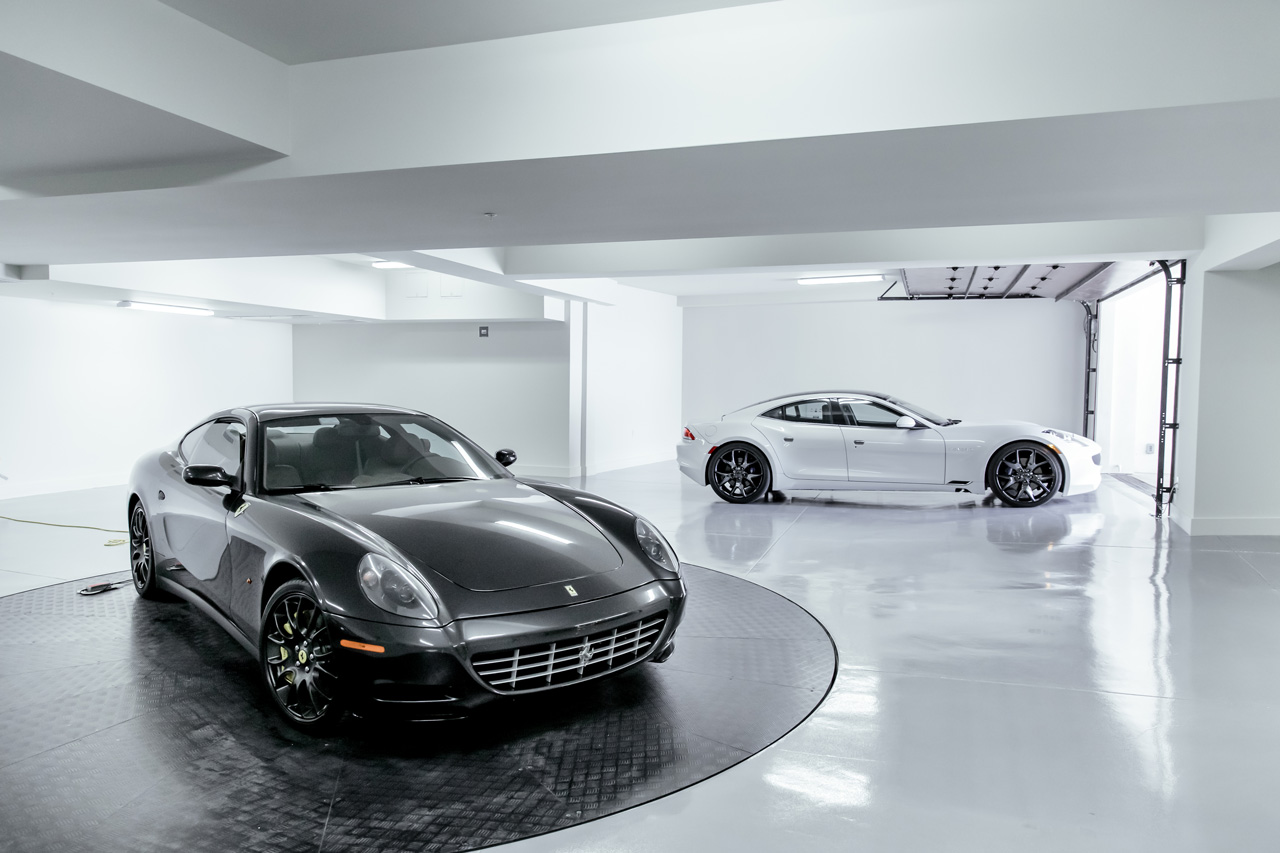
Positioned high above the breathtaking coastline of Newport Coast is an impeccable property built for the quintessential Nobleman.
Nestled below the expansive main floor, which features a gourmet chef’s kitchen and dining room which open out to the backyard oasis that highlights California’s coveted indoor/outdoor lifestyle lies the 4700 square foot man cave. Its 5 car garage, which spans 2300 square feet is complete with a motorized turntable for easy maneuvering that also allows for a selected car to take center stage as a show piece. Adjacent to the garage is an 850 square foot putting green, which can also double as a vehicle showcase space, with floor to ceiling windows that look into the attached media lounge. Featuring a full bar for entertaining complete with a temperature controlled wine storage wall, and casual seating to unwind and relax, the ultimate man cave is an ideal lair for recharging, connecting and celebrating. Complete with a billiards room for a poker or pool table, the man cave was truly designed by gentleman, for gentleman who may work hard, but know how to play hard too. Cigars anyone? The lounge also features private access to the upper outdoor loggia where one can enjoy some fresh air and a cigar in between movie screenings, billiards, or during half time.
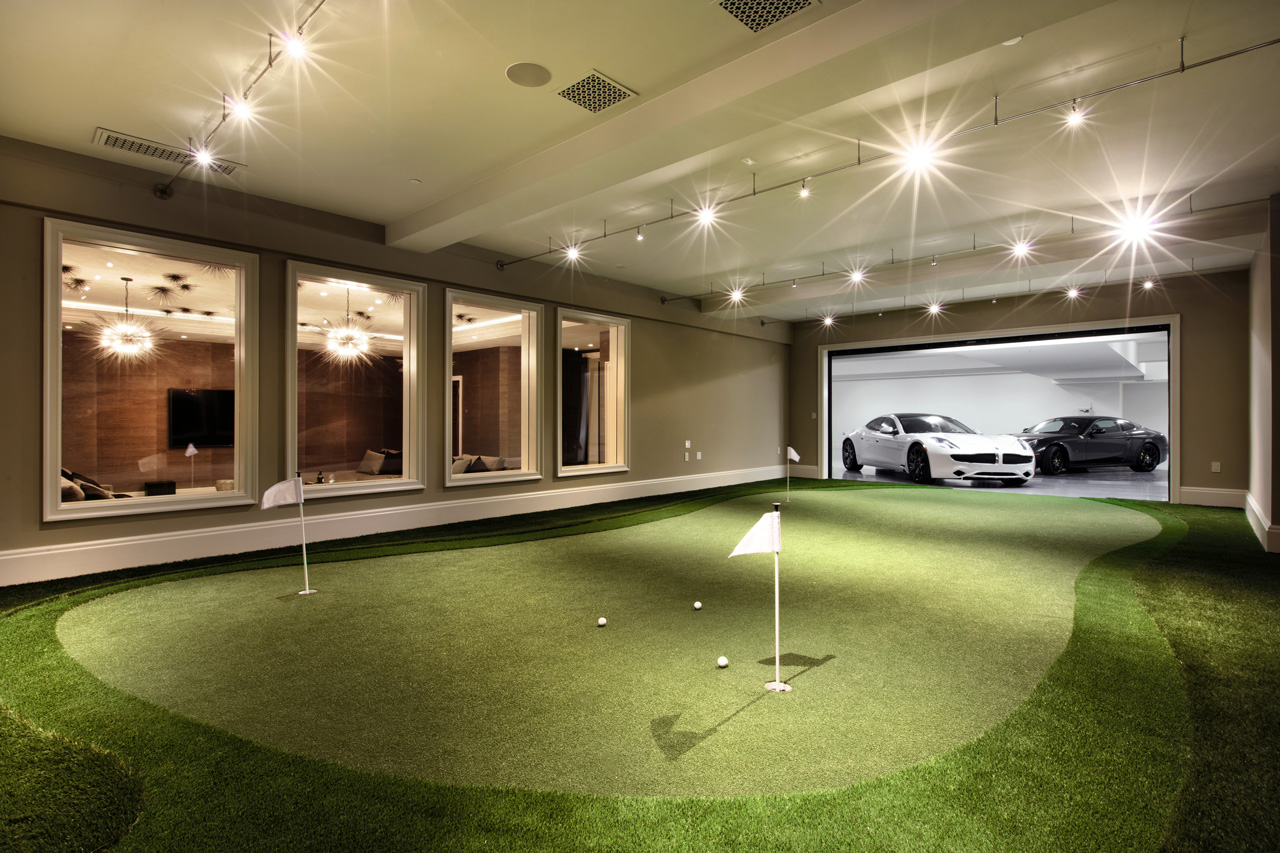
The design intention for the space was to create a gentlemen’s lounge with entertaining in mind. The crisp, clean and sophisticated design aesthetic was brought together by Dejager Design and builder Dugally Oberfeld. Also featuring Strada light fixtures by Kelly Wearstler and wall coverings by Phillip Jefferies. The theatre, bar and billiards room are all unified in one thoughtfully designed space. Fusing together function with forward thinking design and virtually every imaginable amenity. The result – a man cave that future man caves will aspire to.
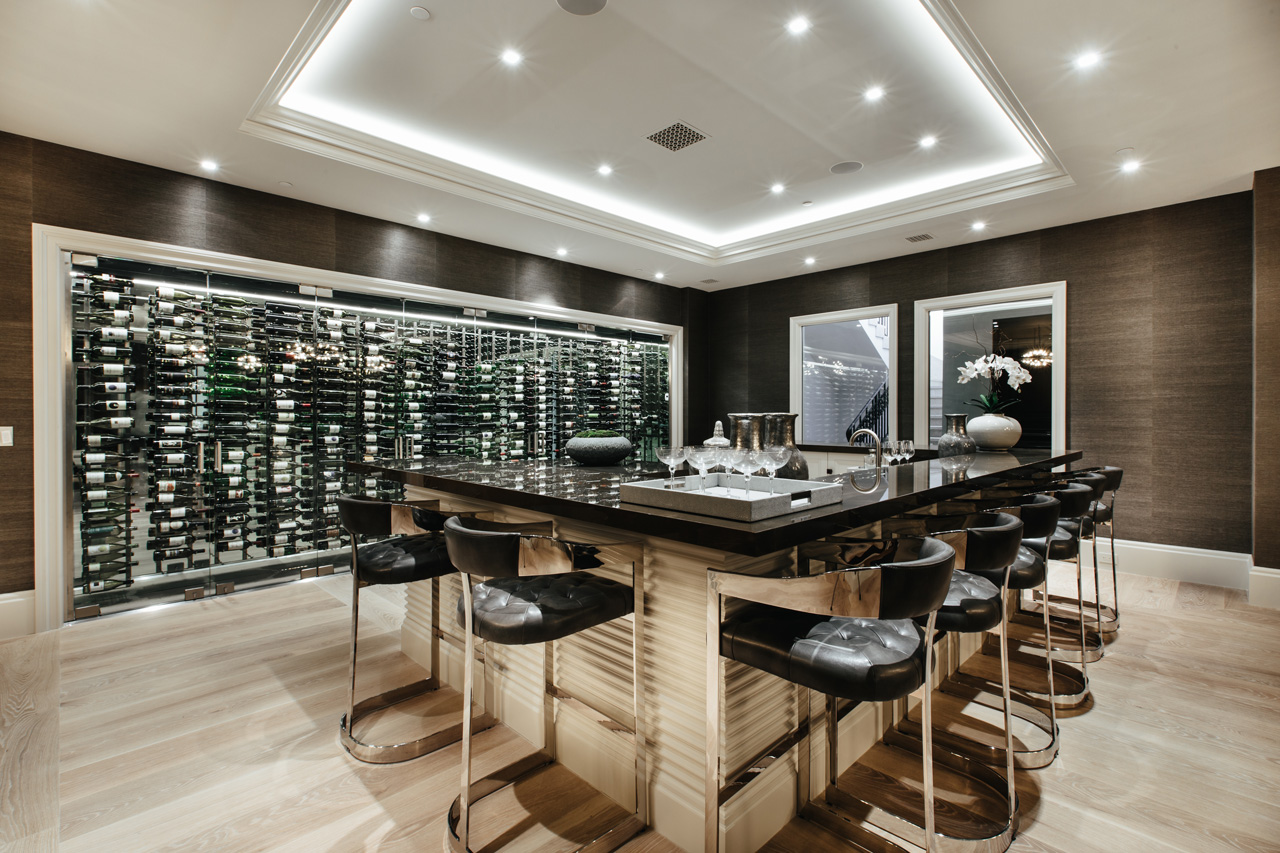
Words by Paula Steurer
Photography by Rod Foster
