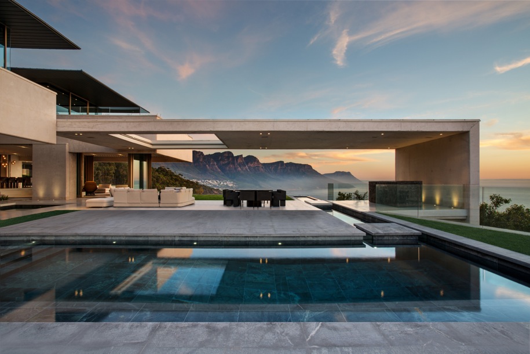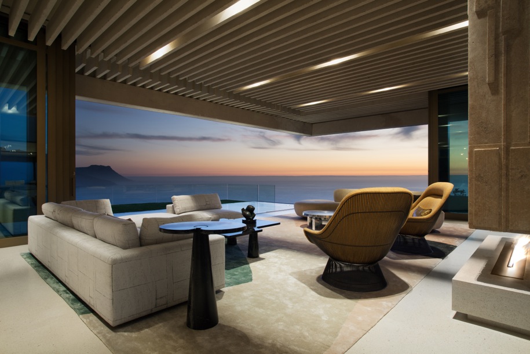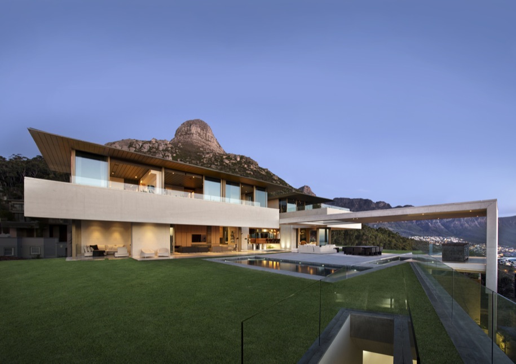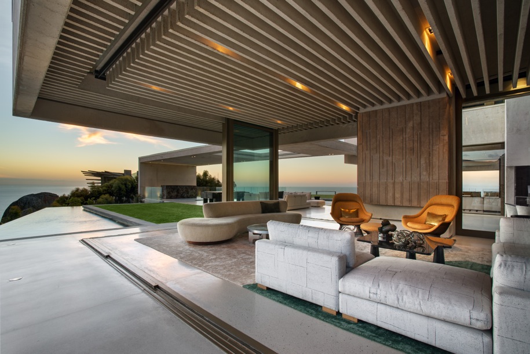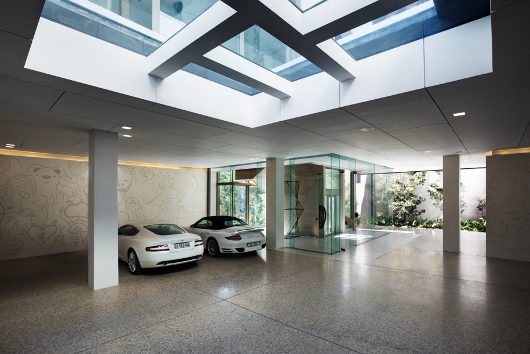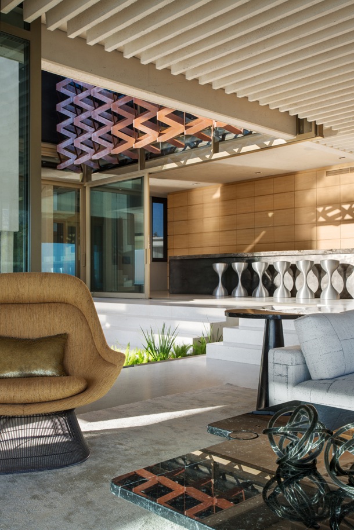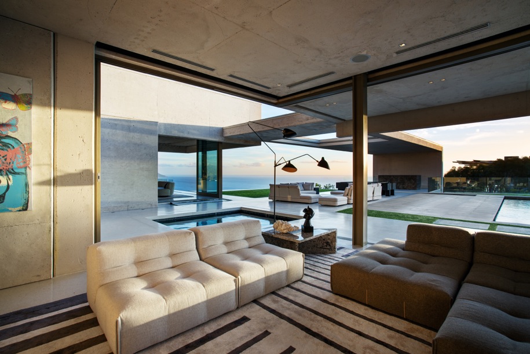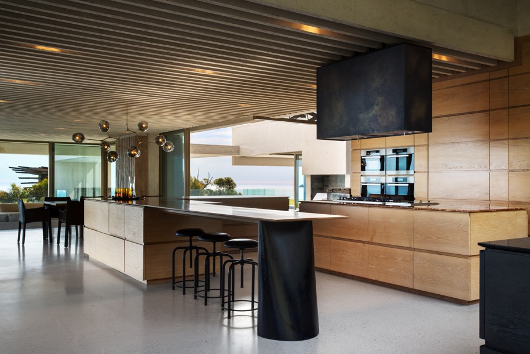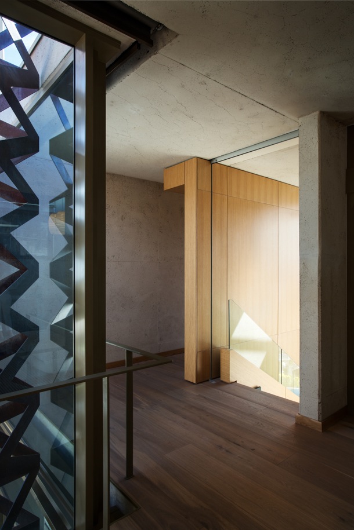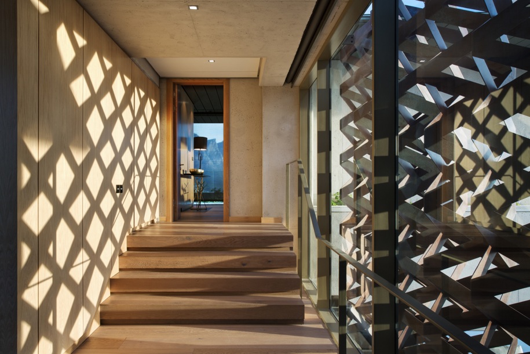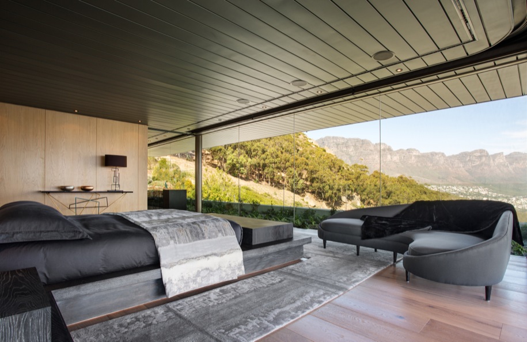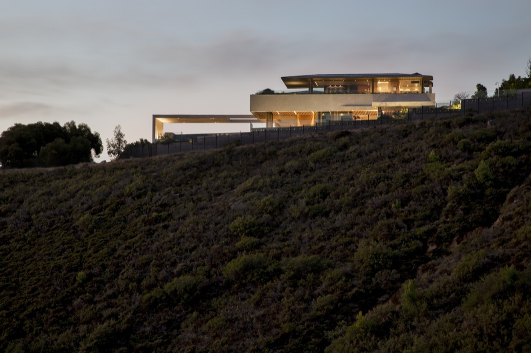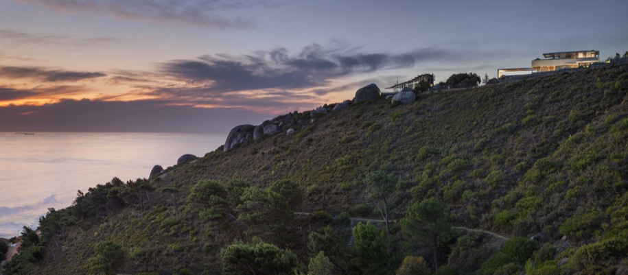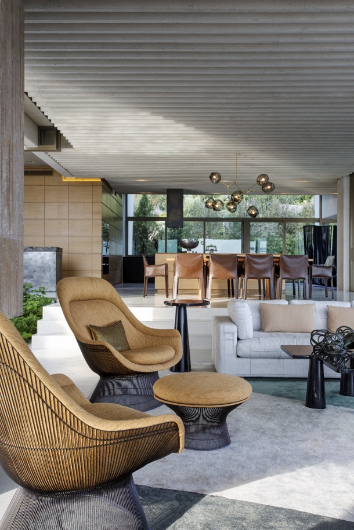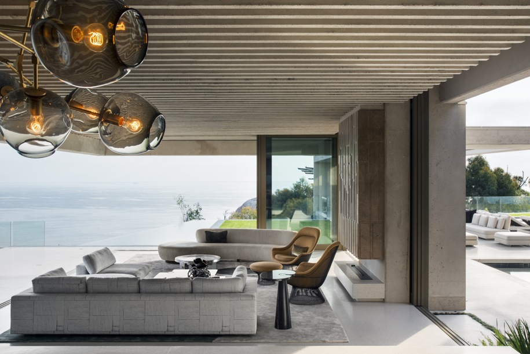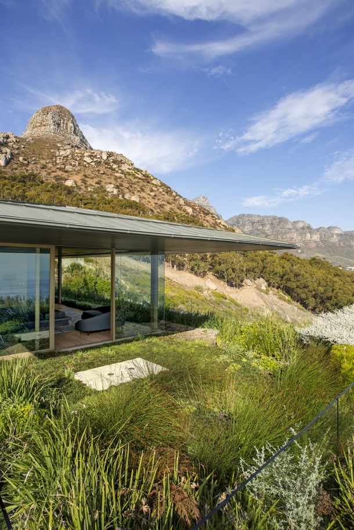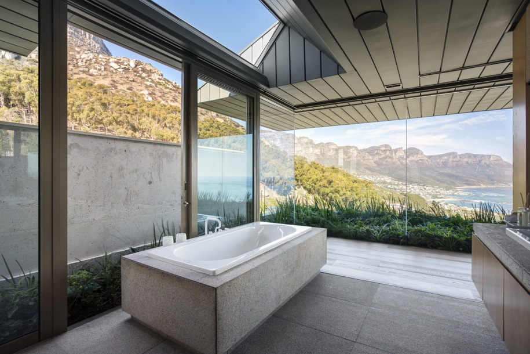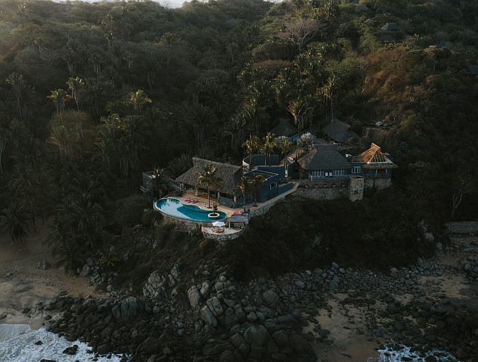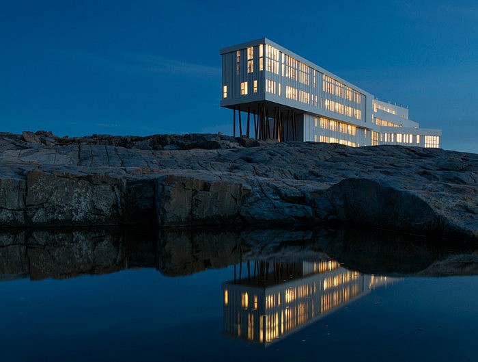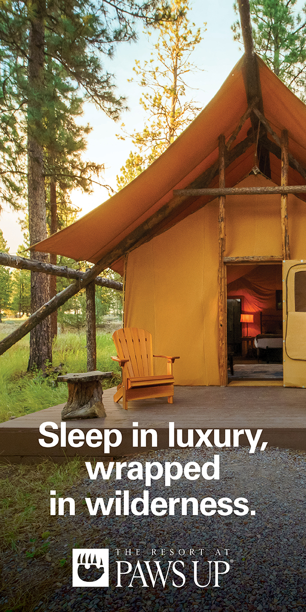The etymology of the word “inspiration” dates back to Latin, Old French and Middle English roots, and defines the word as “divine guidance.” Another etymological source defines inspiration this way: “to fill the heart and mind with grace.” Inspiration, in the case of this particular home, came in the form of some of the most beautiful landscape to be found anywhere in the world. The design of this family home in Cape Town, South Africa was created by the international, award-winning architectural firm SAOTA. The architectural team for this remarkable project is led by director, Philip Olmesdahl, and includes senior associate Tamaryn Fourie and senior staff member Joe Schützer-Weissmann.
The project was commissioned by a single father of two children, relocating to Cape Town. Looking to put down roots, he was lucky enough to acquire two rare parcels of property in Clifton, on a spur of land overlooking Bantry Bay. The property is bordered by Table Mountain National Park, sitting on a mountain ridge below Lion’s Head, and has views of Robben Island to the north and Camps Bay and the Twelve Apostles Mountains to the south. The views here are breathtaking, literally. And because the southern boundary of the property is bordered by a national park, the design for a new home required a deft, sensitive touch in order to make the most of the site’s assets without overwhelming the inherent beauty of the landscape.
Entrusted with this design commission, SAOTA carefully sited the home within the relatively steep topography of the parcel. “To minimize excavation, the building is limited to only two stories above the ridge. The main living areas, pool terrace and garden are below, with the family bedrooms positioned at the uppermost level for privacy” says Olmesdahl. The house recedes – the landscape and views are the dominant features. By car, one enters the home at mid-level into a double volume garage. The garage walls are embellished with graffiti art; the space is lit by natural light emanating through what is a skylight at the garage level, and a reflecting pool at the courtyard terrace level above. The centrally located entry area contains a glass elevator which is wrapped by a sculptural timber-frame staircase that lead to family areas above, and entertaining areas below. Floors are zoned by function, and the rooms flow from one to another in an open concept floor plan. Paramount in the overall design was paying homage to the expansive 360 degree mountain and sea views, balanced with the required privacy from within. The client sought a masculine, pared-back design. As a result, “the architecture needed focus on creating a contemporary, uncluttered and sculptural building” says Fourie.
By keeping the materials selections at a minimum, Olmesdahl and his team are able to underscore the effectiveness of this simplified design approach. Design elements are distilled to four primary materials throughout the house; concrete, glass, metal and wood. Concrete is by far the dominant material choice, accounting for all exterior walls, and most of the interior walls, floors and ceilings. Great care was taken in creating a concrete mix that appeared “white” as opposed to the customary grey tone. Additionally, the granite aggregate in the concrete mixture was sourced locally. This was important because the concrete was to be sandblasted, revealing the aggregate within. And what better way to help a house merge into the surrounding landscape than color and texture that matches the neighboring mountains? Terrazzo-like polished concrete floors of both the interior and exterior spaces ensure their seamless continuity. The entire home has expansive walls of glass to capture the cinematic views and abundant light. In most cases these walls of glass completely disappear, sliding into wall pockets and creating a seamless transition from indoors to out. The metal roof material is zinc, executed with the thinnest of reveals at the eaves, so it appears to float above the monolithic glass and concrete wall planes. The zinc roof material doubles as the celling material on the bedroom level of the home. The dark celling surface “amplifies” the views according to Olmesdahl, because the eye is by naturally attracted to bright light. Wood, in this case a single species – white oak, is used for flooring for family bedrooms, stair treads, cabinetry and wall paneling. Variation in tonality is created by sandblasting or staining the oak, dependent on application. Rift and quarter-sawn oak are utilized alternately to further enhance the variation.
A ribbed, pre-cast concrete soffit unifies the living spaces, while artfully concealing household services. There are 92 pre-cast beams in total with 32 unique types as recesses were cast in each beam to make provision for lighting, HVAC, audio visual, glazing and motorized blinds. The aim here is again the distillation of design elements. Form follows function, and the ingenious design of the ceiling plane effectively disappears from view, allowing one to focus on the views as framed by the architecture. Another masterful and artful design choice was made at the pool terrace. There is a 55 foot long concrete “ceiling” that seemingly floats above an outdoor living area. The enormous span is cantilevered from the house at one end, and terminates in a supporting wall at the other, without a single column or other means of support along the 55 foot length. To achieve this, the design team developed a structural steel ladder from which the concrete is supported. The steel was pre-cambered, creating a shallow vault. The concrete was then poured in molds over the structural steel, and weighted from above during the curing process with 30 massive tanks of water. The weight of the water tanks served to compress the cambered steel while the concrete cured, resulting in a totally flat surface. The tension in the cambered steel wants to constantly spring upward, which allows the ceiling to go unsupported for the entire 55 foot length. The efforts paid off, resulting in one of the home’s most dramatic moments: The southern views of Bantry Bay and the Twelve Apostle Mountains beyond are now framed like a living work of art by the architecture.
“The aesthetic for the top two stories – when viewed externally – is of monolithic white concrete beams. Their weight is accentuated as they seem to float on light glazed facades” said Schützer-Weissmann.
The design of the house is a counterpoint to the landscape; the simplicity and geometry of the architecture plays off the boldness and drama of the surrounding landscape. Nature has informed and inspired all of the design choices, from the siting of the home, to the choices of building materials, to ultimately framing and capturing the views. All of this is balanced with meeting the requirements for an active family; form following function in a rather artful way. Everyday life is enhanced by the architecture. Thus, inspiration becomes a daily experience for this fortunate family.
By: Douglas Truesdale
