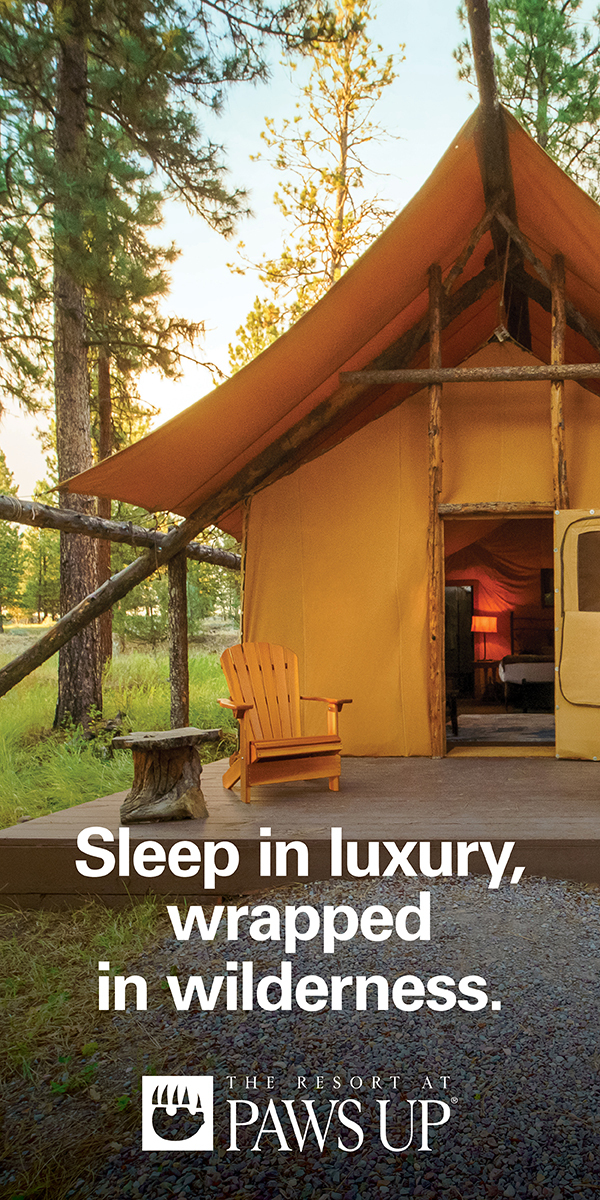Finding Rest in a Unique Spanish-Style Home in South Orange County
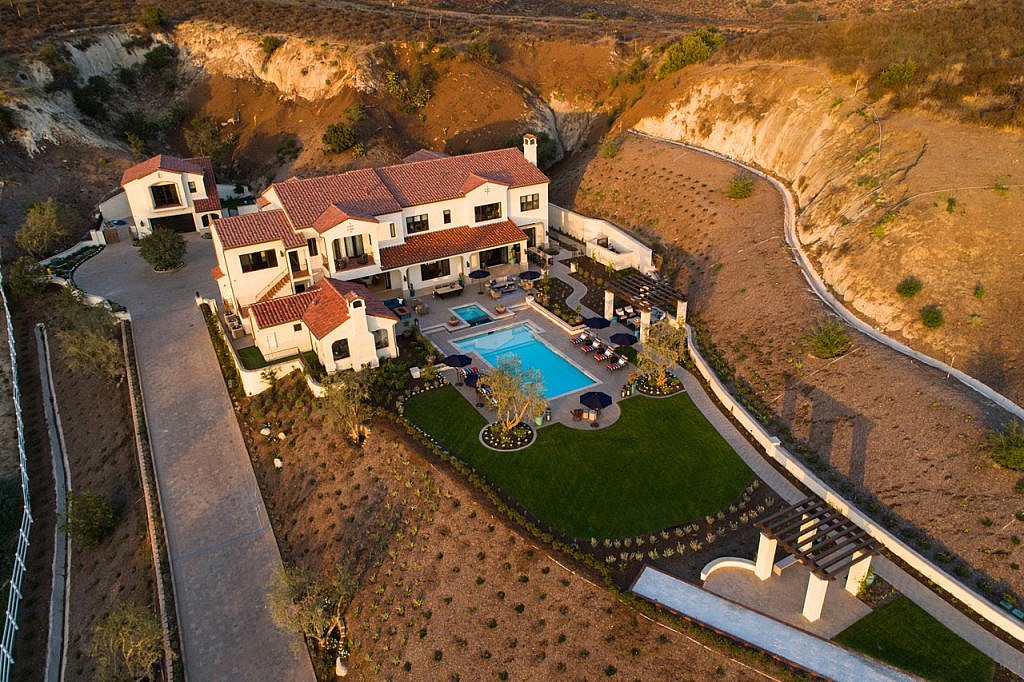
Southern California residents are fortunate to live in one of the most beautiful places in the world, and their homes certainly do the landscape justice. From coastal estates to sprawling ranches, Orange County truly showcases the best of California living. Nestled into the backside of the Coto de Caza boundaries, we found a hillside haven sure to meet the expectations of even the highest standards.
Designed by Denise Morrison, a well-known luxury home designer, the three story, 9,500+ square foot Modern Spanish home features 7 bedrooms, 9 full and 2 half bathrooms. Our favorite areas included the wine cellar, private gym, guest house, basketball court, and the poolside outdoor space – just to name a few. Plus, the home is nearly self-sustainable with solar panels, water well and reservoir, and a state-of-art home automation system, controlling everything from the large screen TV’s to window coverings. If that doesn’t have you sold, the 180-degree views from the viewpoint of the backyard will.
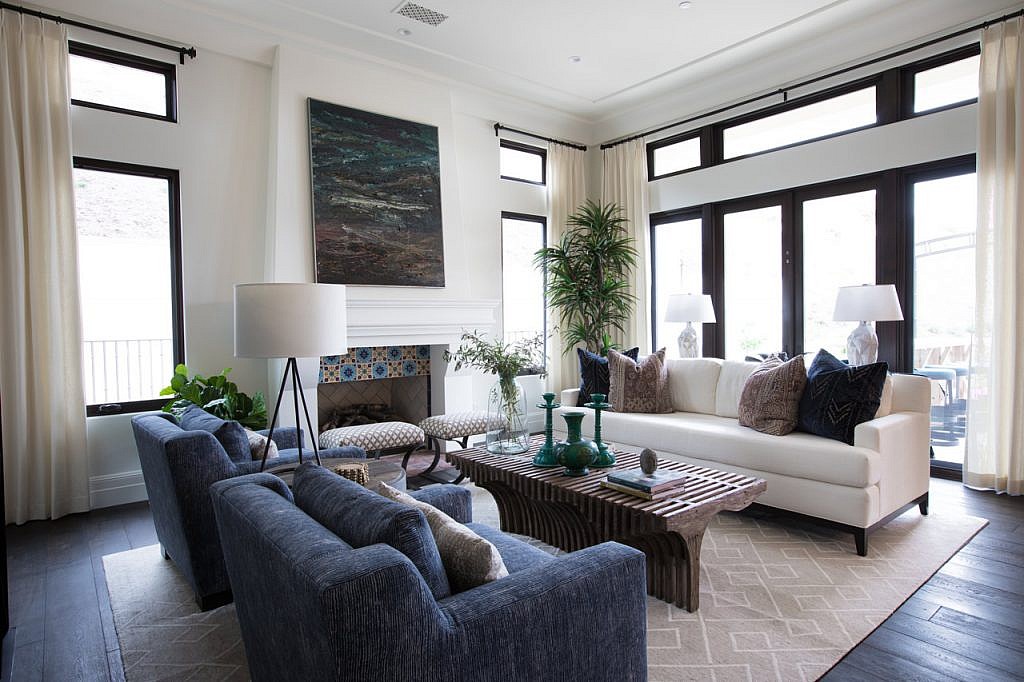
Denise and her firm, Denise Morrison Interiors, specialize in luxury custom construction projects completing them through final furnishings, such as this one. All of the flooring, tile, windows, and lighting, were hand-selected and custom-designed by Denise. And the homeowners didn’t experience the average move in. Everything from the pillows to the cutlery was perfectly placed, ready for use. Consider this a custom construction home with white glove delivery like no other. In a true show of complete design and foresight, the new owners practically needed only their clothing as Denise and her team had thought of everything else.
Stepping into this home, you’re immediately in awe of the grand entryway, rich with Spanish architecture and design elements. The main stairway is adorned with tiles that have been hand-drawn and custom-colored by Denise, made especially for this project.
“I find most of my design inspiration when traveling. Many of my projects are influenced by the architecture, colors, and cultures I find abroad. So creating each of the Spanish tiles found throughout the property was one of the most special and creative aspects of the project.” says Denise.
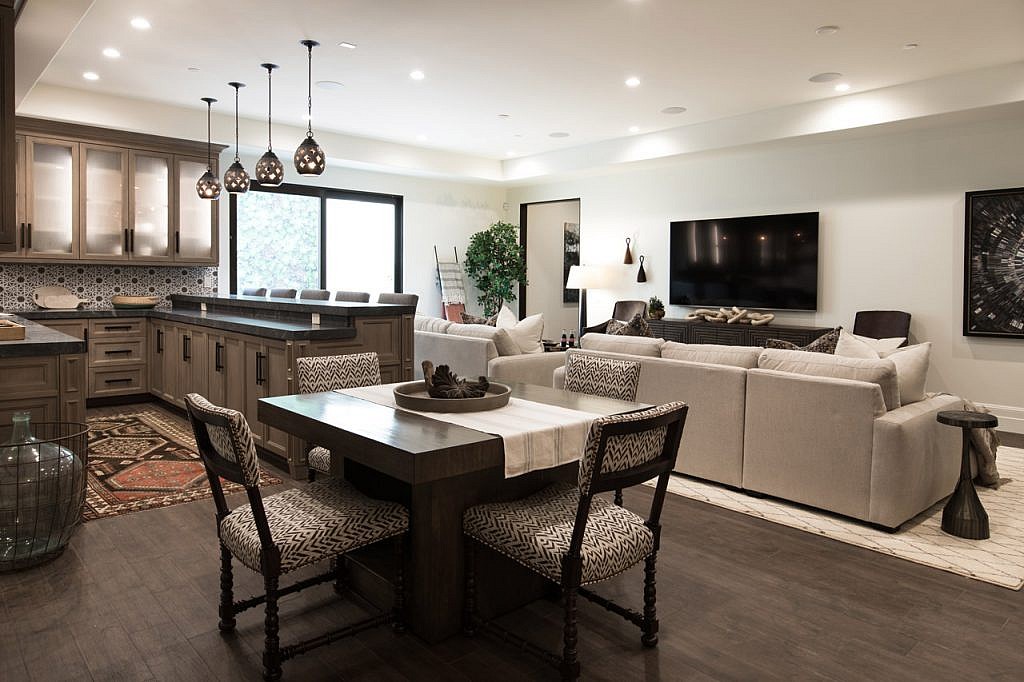
Off of the entry way is an impressive office, fit for any CEO. The main floor flows into a living and dining room, which incorporates sophisticated design with clean modern lines. The nearby kitchen and family room bring a new flavor, featuring bold colors with masculine elements of leather and wood.
After touring the first floor, the tile and stone selections were a highlight of the home. From the antique terracotta pavers, to floor-to-ceiling bathroom mosaics, and a beautiful kitchen back splash with a massive sandstone counter, the stone selection is uniquely varied, telling a story as worldly as the home itself.
Upstairs, you’ll find plenty of areas for a peaceful retreat. Each of the three children’s bedrooms have been designed especially for their interests and hobbies, featuring private baths and also a kids’ guest room. The real show stopper on the top floor is the master suite. Denise created a homeowner’s sanctuary, including a stunning foyer, comfortable sitting area around a custom fireplace, and private terrace overlooking the expansive estate. Our favorite part – the luxury master bath that features stunning white marble, detailed tile, a freestanding tub, and shower experience like no other. We’re talking lots of space, enough for a rain shower and multiple shower heads.
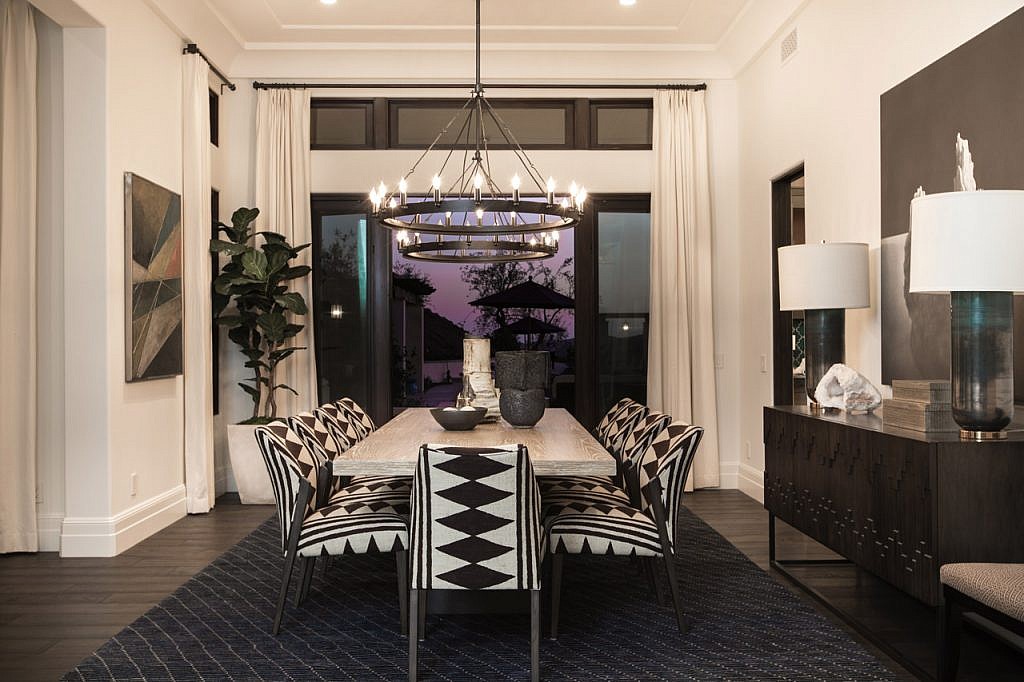
In case anyone is looking for an even more private getaway, you can ride the elevator to the basement. This space features a custom wine cellar, expertly built into the curvature of the staircase above, and a large entertainment room with enough seating for your entire crew, even on Super Bowl Sunday. The bar is perhaps the most impressive part, with every accouterment to mix your perfect margarita.
And to save the best for last, the outdoor space is as luxurious as the interior, featuring half a dozen seating areas with ornate fire pits and Spanish arbors. Denise even added an outdoor bench swing, perfect for afternoon siestas, and a long communal table for wine tastings with friends. The pool and spa are trimmed with Denise’s custom tiles, making it feel more like a Spanish resort than a backyard pool. The Cabaña has an expansive outdoor kitchen and large screen TV, so you can party from indoors to out. Guests can enjoy a grand walkway along the border of the property, lined with multiple seating areas, before reaching the private sports court located just below.
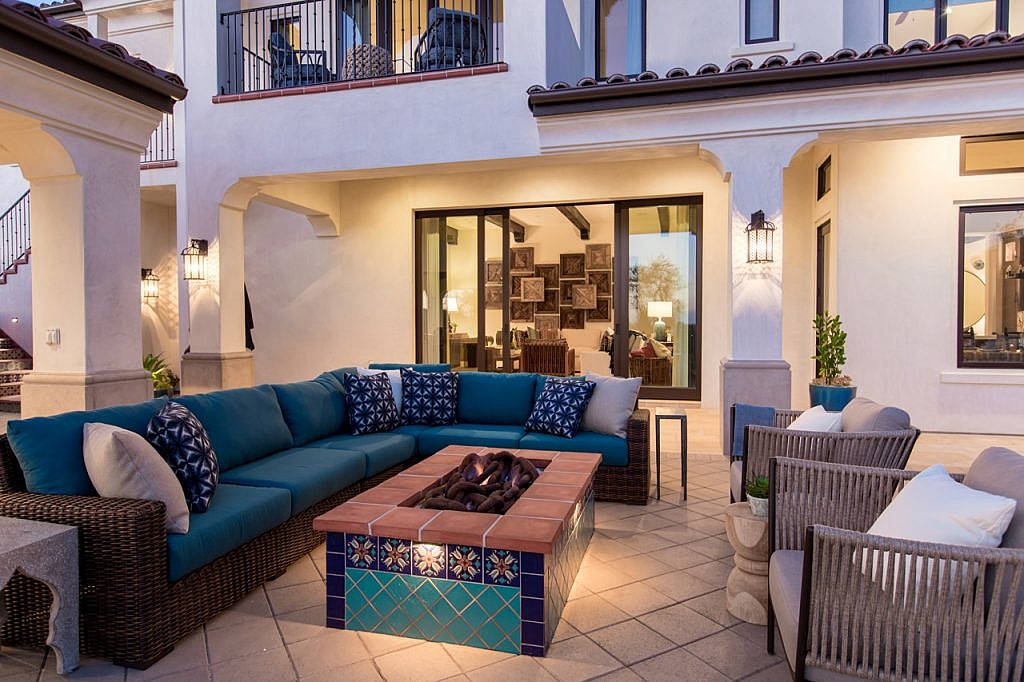
The combined function and form of this space, is a trademark of Denise. Having raised four sons, she affirms that she doesn’t know how to design “precious spaces.” Her homes have a decidedly chunky and masculine vibe that look beautiful, but also stand up to the demanding needs of busy families. She is well-known for her ability to infuse unbelievable design with a level of comfort any man can appreciate.
The new homeowners couldn’t agree more.
“We wanted the home to reflect who we are as a family. Denise worked tirelessly to ensure that the home would meet our needs and be a sanctuary from our busy lives. She not only accomplished everything she promised but exceeded our expectations and delivered a home that our family and friends will enjoy for years to come”.
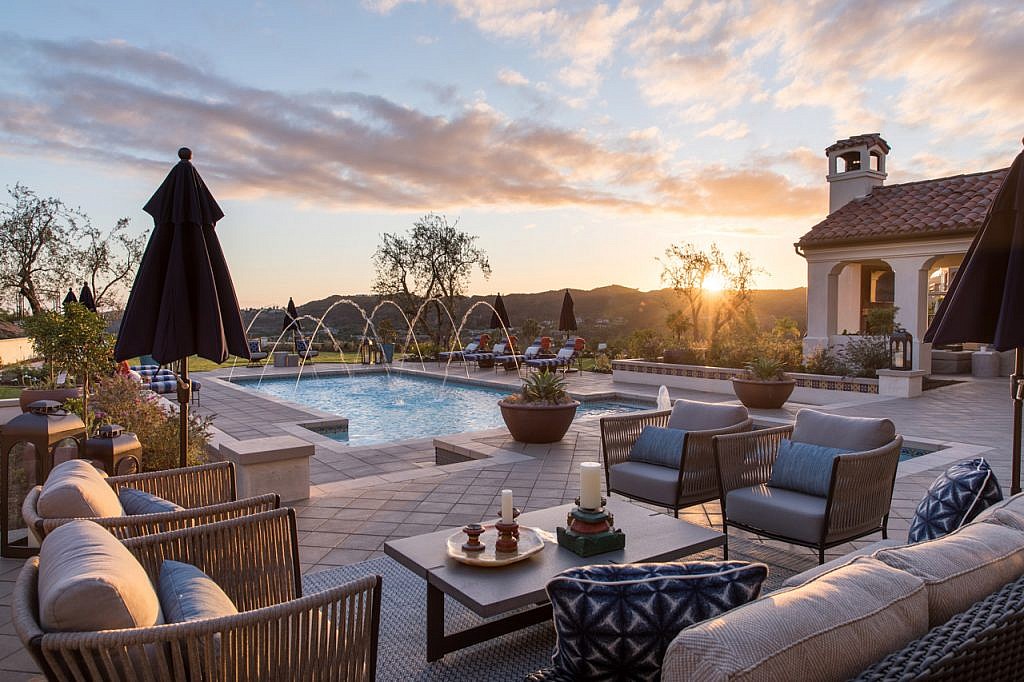
Words by Ben Classen
Photos by Rod Foster
