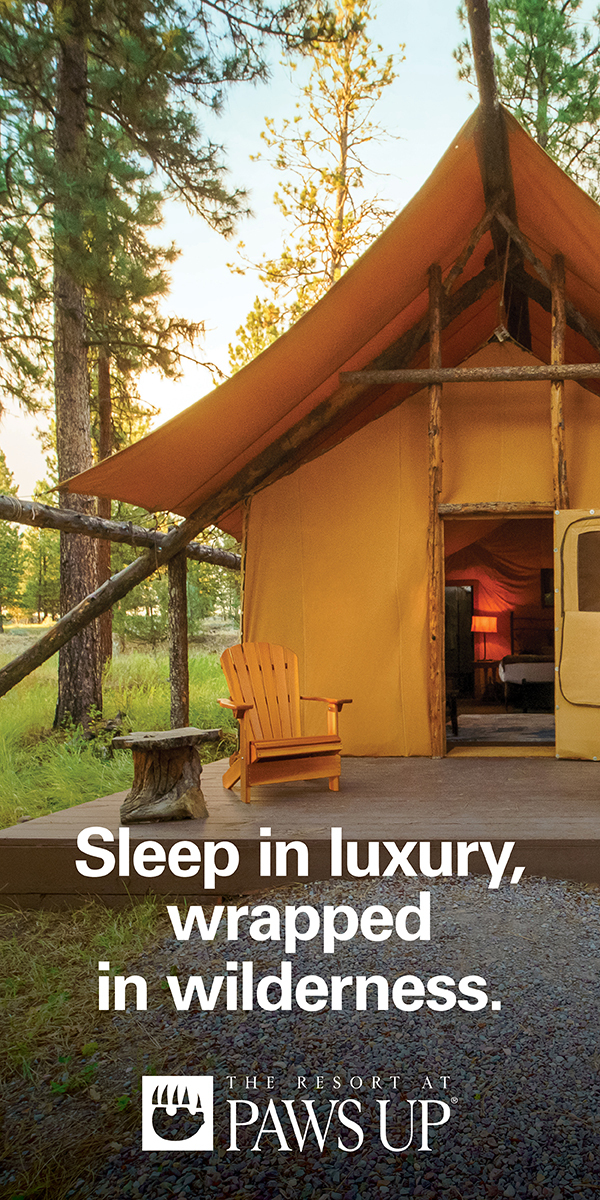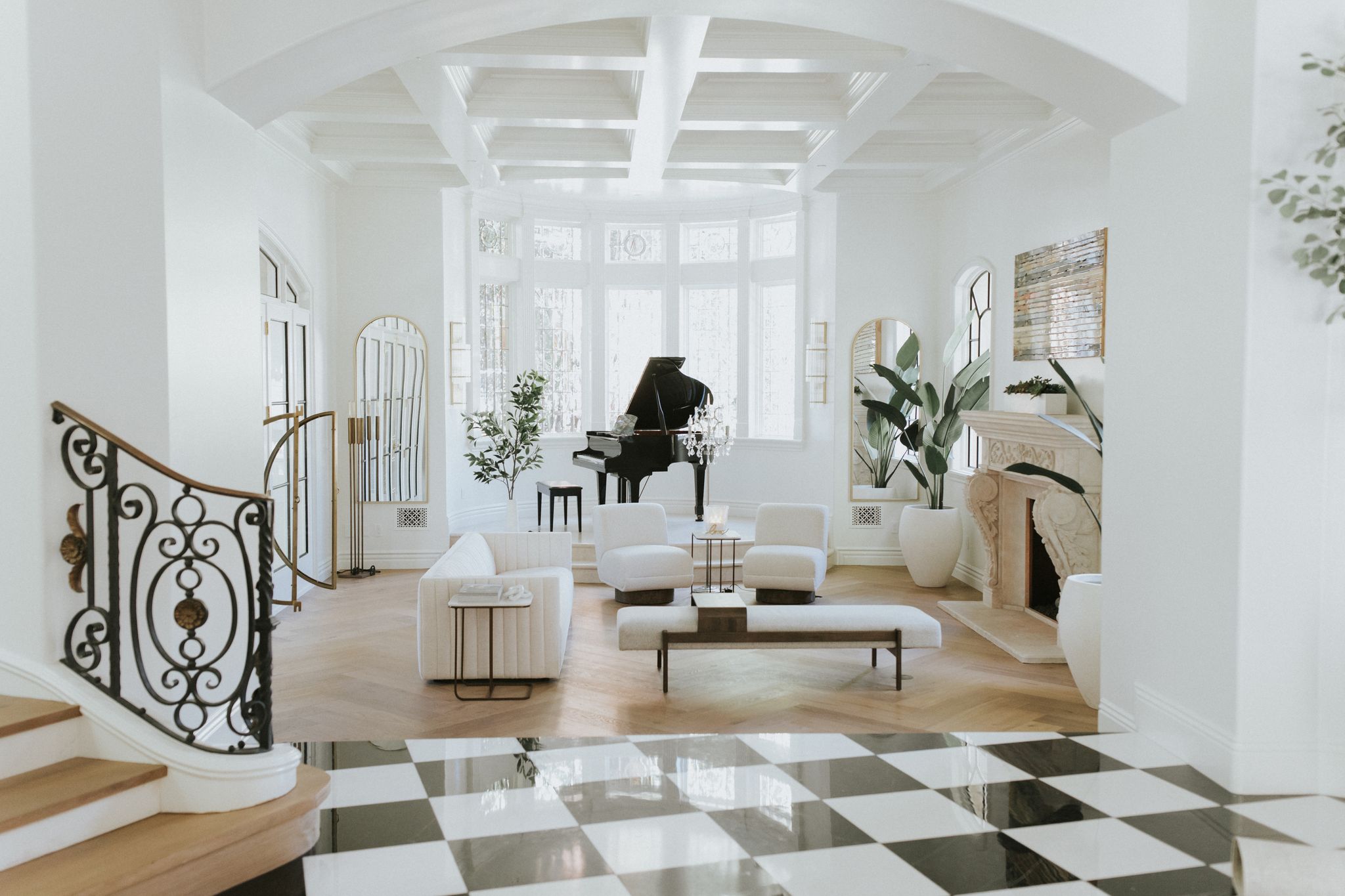
When NOBLEMAN’s founders, Doug and Lydia McLaughlin, set their sights on a move to Laguna Hills, their vision was crystal clear; a forever home for themselves and their three boys. Tucked away in the beautiful Southern California countryside, their ‘Beverly-Hills-glamour-meets-tropical-paradise’ estate is a sight to behold, but it wasn’t always this enchanting.
The nearly 23-year-old property started as a Tuscan-style home, with a look that demanded a complete remodel to make it more current. The McLaughlin’s themselves took on the project management and home design of the year-long effort, including updates to every surface of the nearly 9,000 sq ft home. With a gut renovation to the kitchen, bathrooms, master suite, outdoor kitchen, and family room spearheaded by Platinum Builders, the couple ensured that every detail lived up to their ‘dream home’ specifications.

Dedicated to creating a space that was as impeccably stylish as it was functional, the McLaughlin’s melded their aesthetic vision with their family-forward mindset to create an extraordinary home for themselves and their three children. The additions included complete smart home integration, a project manned by Matrix Digital, who also took on the conversion of the home’s office space into a 10-seat movie theater – by special request of the McLaughlin boys of course. Updated flooring and all-new lighting (including 11 chandeliers) transformed the home into a completely new space, one that echoes the family’s practical yet stylish aesthetic.
With design firmly rooted in their family DNA, the McLaughlin’s put their heart into the creation of their house, and you can see it in every floorboard. The remodel put equal priority on the parent’s needs as well as the kids, making sure to balance aspects like the floor-to-ceiling wine wall to the dining room with the custom putting green installation by Boone Action Turf for the three boys.

Though the couple included kid-focused details in every area of the home, Doug and Lydia made sure not to sacrifice their personal style in the process. Bold design elements and playful motifs are present in each unique space, showcasing the couple’s vibrant style in grand archways, vintage-style pool umbrellas, and tropical landscaping. The outdoor areas of the home are just as impressive as the indoor spaces, with the lush greenery of the backyard mirroring the wallpapered family room bar, inspired by the Beverly Hills Hotel Polo Lounge. Stylistic accents like the Gucci Heron wallpaper in the dining room add a splash of whimsy, while dramatic black-and-white marble tiling adds a glamorous feel to the grand foyer. “Lydia and I were really hands-on with the entire design process,” explains Doug, “We had a lot on our plate, every surface of the entire house, about 9,000 square feet. We had seven bathrooms that we totally remodeled,” laughs Doug, “we needed a lot of tile.” Creating an eclectic-yet-cohesive design throughout their home, the couple hand-selected different elements for each room, embracing the chance to create unique aesthetics for every space. From the chic grey laundry room completed with Emser’s large square marble flooring and chevron backsplash to the overtly playful wallpapered pool bathroom accented with black-and-white flooring and pink subway tile- each room is extraordinary in its own right.

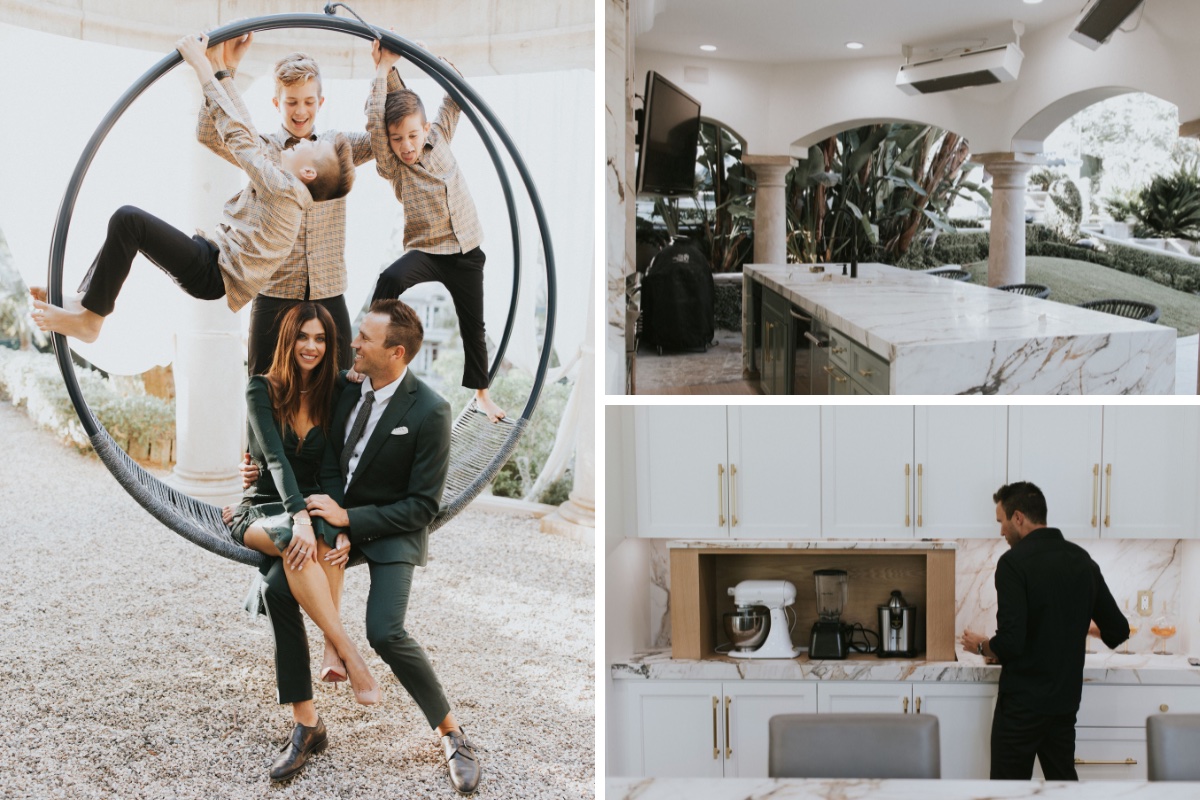
With the addition of a walk-in closet for Lydia and a beautiful home gym, the McLaughlin’s updated the property to meet their needs for years to come. Working alongside Pravada Floors, the couple took the opportunity to reimagine their home with stunning European White Oak Herringbone flooring. “We had over 6,000 square feet of surface we needed to cover,” said Doug, “with wood floors there are so many options… We decided to go with Pravada floors because the quality was absolutely incredible and it was the most beautiful White Oak planks we have ever seen.” The beautiful herringbone pattern accomplishes the timeless and glamorous look the couple was hoping for. Elegant, bright, and easy to maintain, the Mclaughlin’s were able to combine function and form to achieve their desired look while creating a space that could withstand their family of five.

Though the project as a whole was a significant undertaking, the kitchen was the greatest challenge in the McLaughlin’s remodel, requiring a rebuild from the ground up. With the gut renovation came the opportunity to create the kitchen space of the family’s dreams, and the McLaughlins’ took it in stride, choosing to open up walls in the home to allow for a complete reinvention of the room. The finished product is extraordinary, a gorgeous meld of indoor-outdoor California living complete with dramatic accents and function-forward design. Incorporating modern technology and everyday luxuries, the couple installed a large-scale window from Flip Out Windows above their kitchen sink, allowing the family to embrace the Southern California weather from the comfort of their kitchen. “We have three kids and we’re always hosting,” explained Lydia, “the window was a great solution for us. It completely transformed our kitchen into an indoor-outdoor space. We added three barstools on the other side and I’m able to do the dishes while I serve the kids outside. Everyone is in awe when they see the Flip Out Window in action and we absolutely love it.”

A striking marble island matches a ceiling-high backsplash in the bright, airy space. Clean, white cabinets are complemented by eye-catching 100% brass hardware from Armac Martin, while the room is grounded by a contrasting stove and hood, a custom installation by Kitchen Kandy. The beautiful space is complete with useful additions like a pot filler as well as a Nexus 21 appliance lift for hidden storage and easy access to bulky kitchenware. The sprawling space is glamorous, cohesive, and most importantly, practical. With every detail considered, each element in the Mclaughlin home is guaranteed to be exceptional, even details one might traditionally overlook. A multi-room installation of Zip Water allows the home a filter system that instantly produces boiling, chilled, and even sparkling water to the kitchen, master bedroom, and outdoor kitchen – a simple detail that instantly elevates the family’s everyday life. It’s the little things like this that showcase just how extraordinary the Mclaughlin home truly is, a seamless meld of beautiful aesthetics and sensible design.
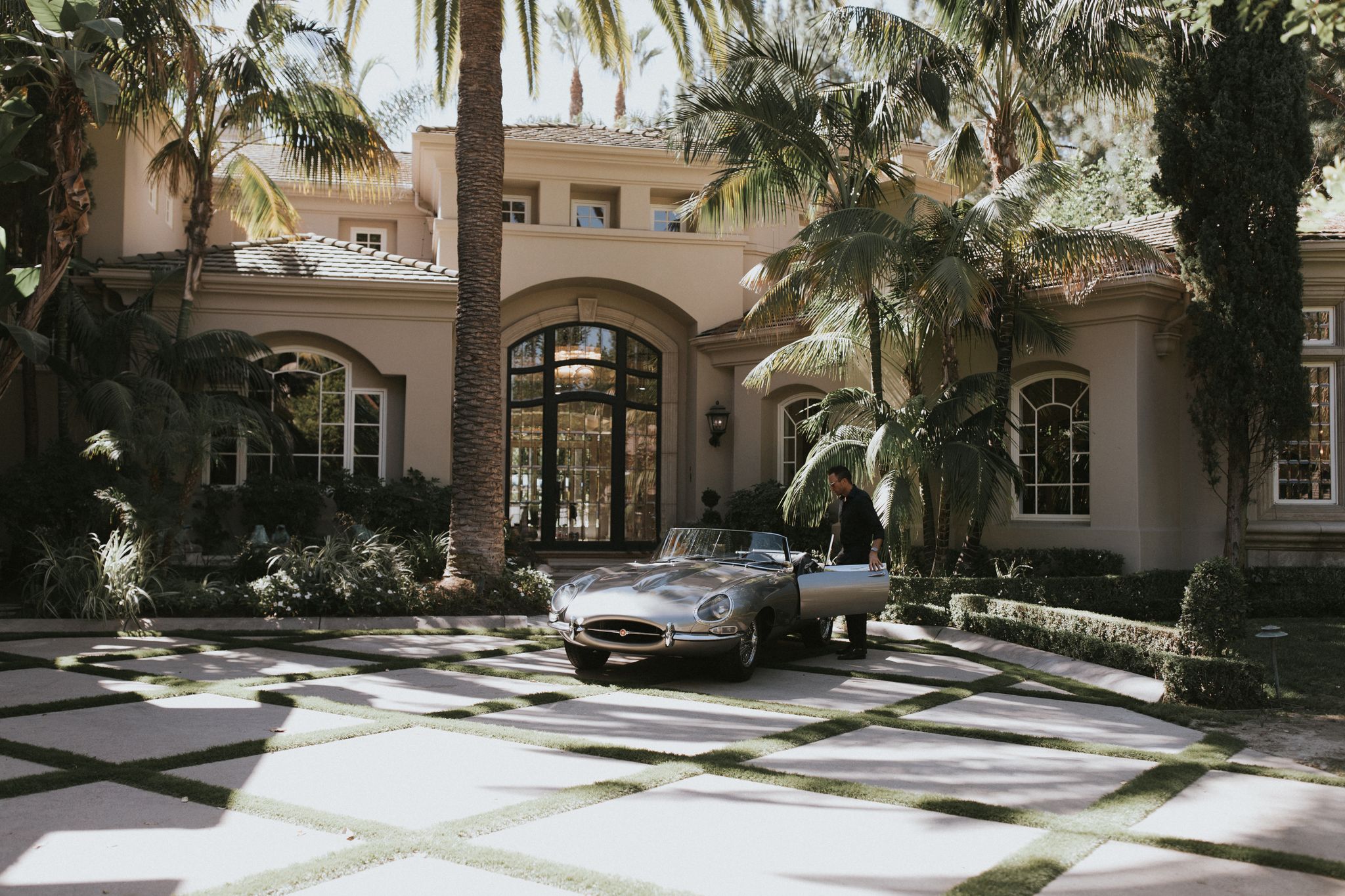
Each room in the home reflects both the parents and their little ones, with spaces like the kitchen completed with accents that both beautify the space (the focal-point chandelier) as well as increase functionality (the rolling ladder installed by Custom Service Hardware that gives easy access to up-high cabinetry).Though it may look like a sister property to the Beverly Hills Hotel, the estate is a home, and the McLaughlins are not afraid to use it as such. Kid-centered details like the in-ground trampoline by Akrobat complement practical inclusions like an integrated laundry shoot on the second floor leading straight to the laundry room. The property elevates functionality in every thoughtful detail, incorporating modern solutions to the couple’s dedication to design without sacrificing their family’s needs. The home is the perfect juxtaposition – and every detail just works. A floor-to-ceiling luxury pantry is complete with recessed lighting and state-of-the-art cabinetry, but it’s the cafeteria-style cereal dispenser that steals the show. This is not simply a beautifully designed house, this is a place for children to grow up, a place for the McLaughlin’s to call a ‘forever home’. This is a place for kids to run around, for dogs to play fetch in the yard, for parents to enjoy ‘date night’ by the pool, or a game of tennis – this is what it looks like when impeccable design meets a family-above-all mindset, and its safe to say we’re enchanted.
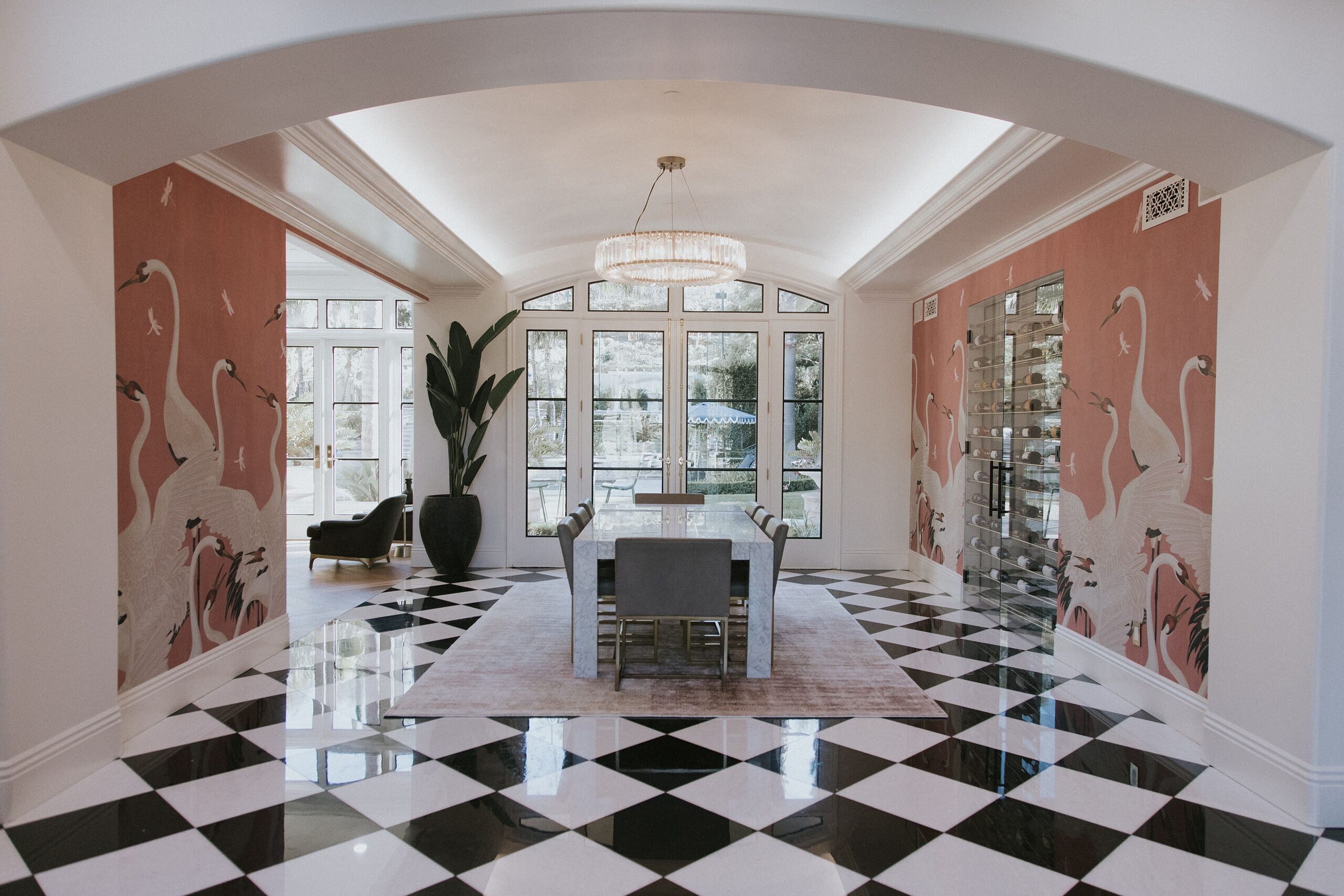
McLaughlin Home Design Cheat-Sheet
Builder: Platinum Builders Group, platinumbuildersgroup.com
Wood Flooring: Aurore European White Oak Herringbone by Pravada Floors, pravadafloors.com
Marble Flooring: Emser Tile, emser.com
Interior Paint Color: Benjamin Moore White Dove
All Tile: Emser Tile, emser.com
Custom Putting Green: AGL Grass, aglgrass.com/agl-grass-west-home/
In-Ground Trampoline: Akrobat, akrobatusa.com
Outdoor Furniture: Tidelli Outdoor, tidelli.com
Smart Home Integration: Matrix Digital Systems, matrixdsav.com
Kitchen
Hardware Pulls: Armac Martin, armacmartin.com
Pass Thru Window by Flip Out Windows, flipoutwindows.com
Range: Bertazzoni Heritage, us.bertazzoni.com
Custom Range Hood: Kitchen Kandy, kitchenkandy.net
Stone: Neolith Calacatta Luxe
Hidden Appliance Lift: Nexus 21, tvlift.com
Sink: Elkay, elkay.com
Water Station: HydroTap Celsius Arc by Zip Water, zipwater.com
Rolling Ladder in White Oak: Custom Service Hardware, cshardware.com

Words by Emma Ungaro
Photos by Corbin Ballard
