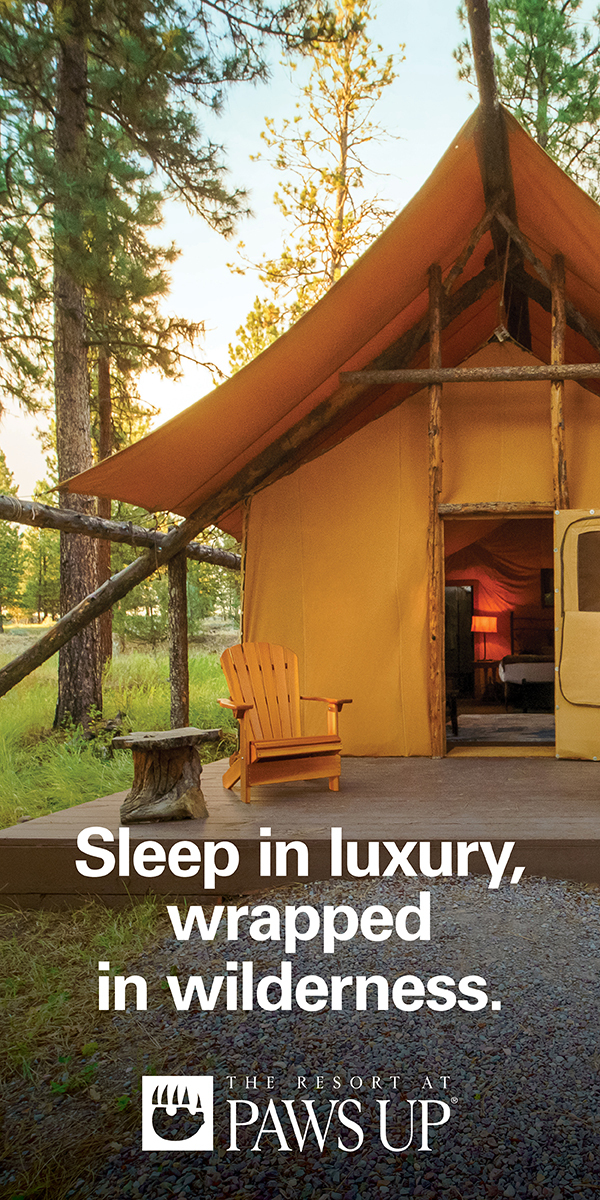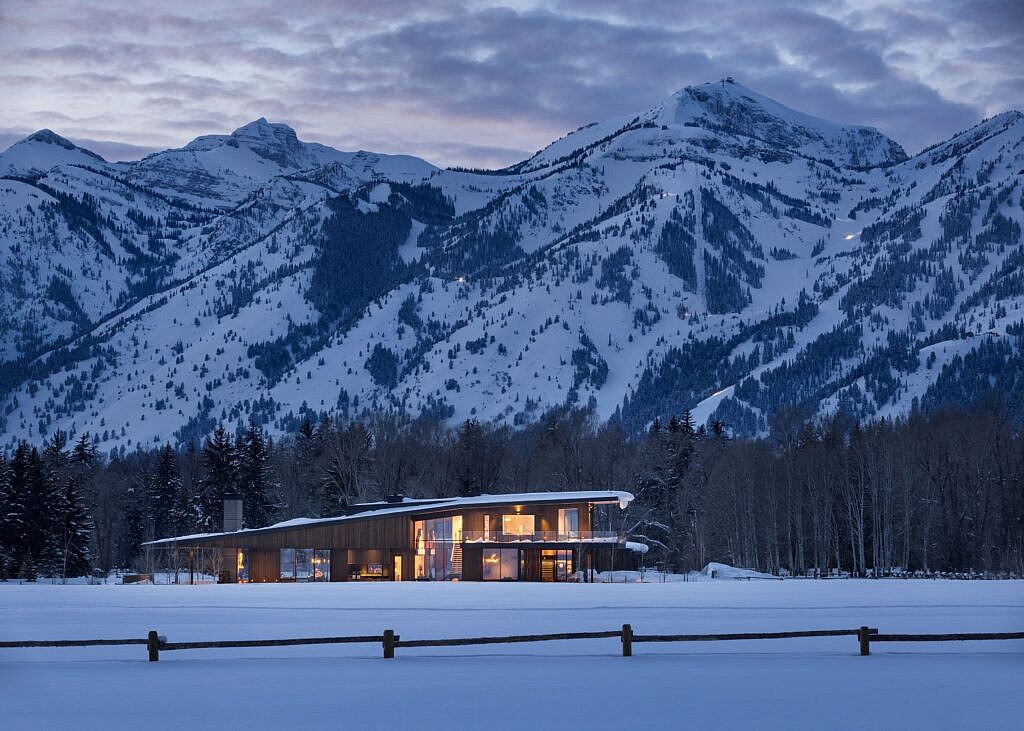
The vast beauty of Jackson Hole, Wyoming is the perfect place for CLB Architects and their team to show off their strengths. The new house on Black Fox Ranch is a primary residence with generous space for horses and all of your outdoor hobbies. The clients have taken on returning the land to a working horse ranch, and the new barn and corral were designed alongside the house, and separated by a square courtyard, with pastures surrounding the property.
‘The client, who grew up riding horses, had been living in New York City for many years and missed riding,’ says Eric Logan, CLB’s design principal. ‘An important part of this project was about creating a place where she could return to her roots.’
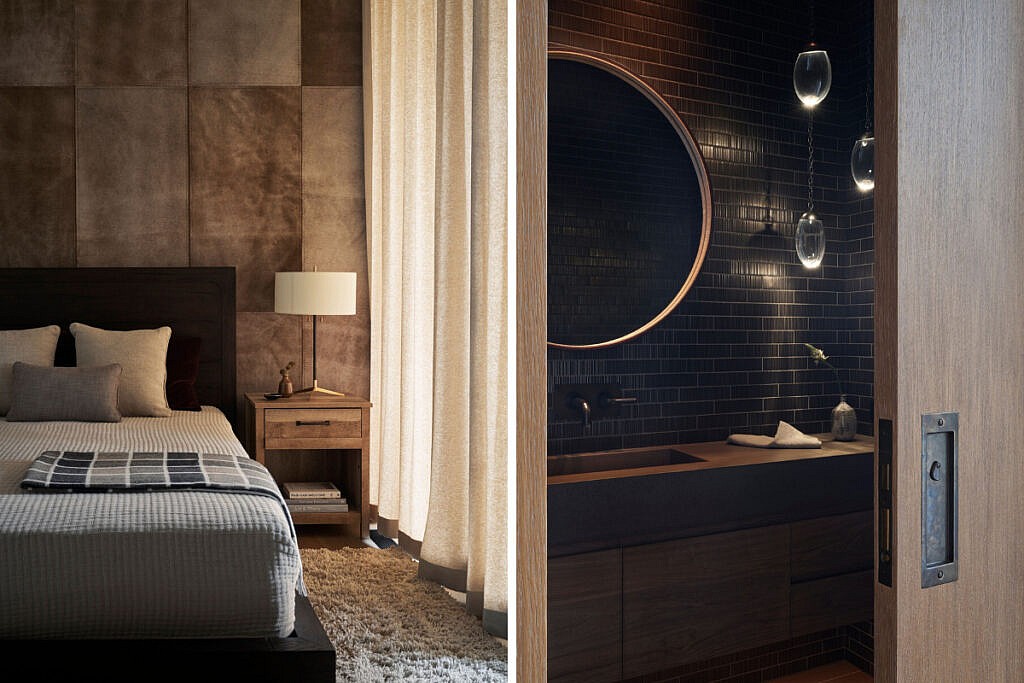
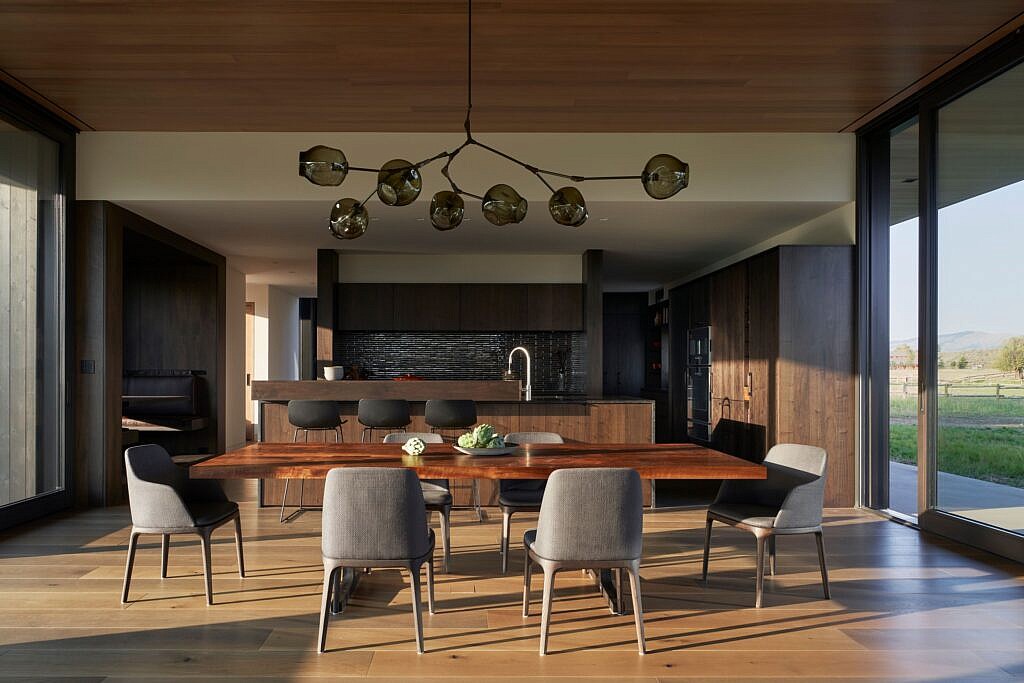
The land carries the echoes of a 19th-century trapper’s cabin, 100-year-old irrigation ditches, corrals, and ancient game trails, which were once the seasonal home to over 400 elk. The 35-acre ranch, with its sprawling cottonwoods and aspens lining the former Snake Riverbed, exudes a sense of the wild. It’s a place where nature’s rhythm can still be heard.
“The buildings gravitate towards the grove of cottonwood trees for the character and beautiful views of the understory. The barn is closest to the trees, while the house moves into the hay meadow to maximize southern exposure and capture long views of the Tetons,” Said Logan.
The Black Fox Ranch is a masterpiece of architectural ingenuity, seamlessly blending with the surrounding landscape. The house and barn’s elemental forms and materials pay homage to the site’s rich history. The restoration of parts of the land to their pre-ranch condition involved replacing the topsoil and adding native seeding, a key goal to bring this historic ranch site into a new phase of its life.
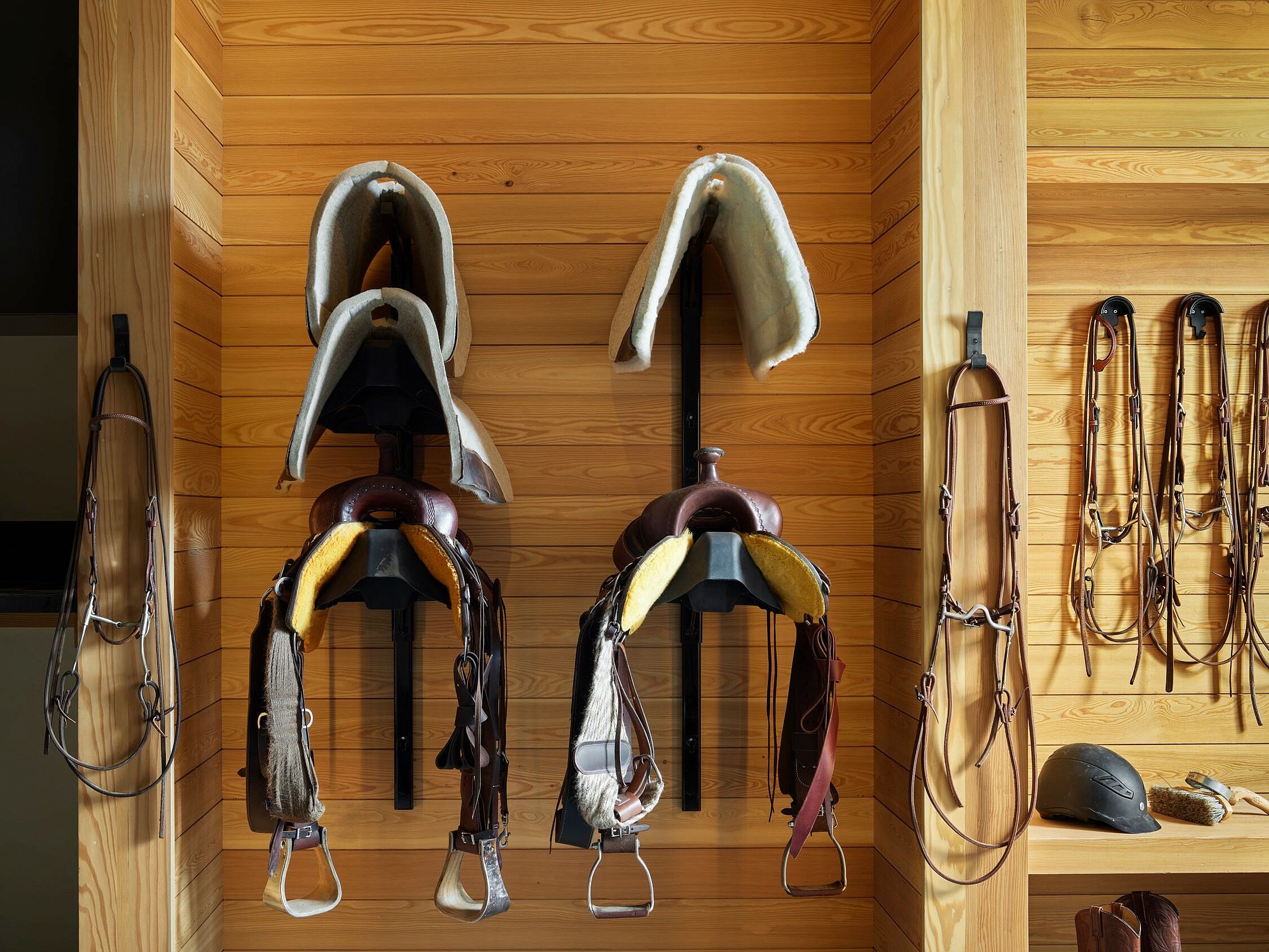
The low-slung, three-bedroom residence rises gently from the meadow, topped with a compact second story that houses the primary bedroom suite and an office suite with access to a rooftop deck. A cross-laminated timber (CLT) roof system adds character by creating deep overhangs that shelter an outdoor dining terrace. Here, you can savor your meals while framed by breathtaking views of the Teton Mountains and the Gros Ventre Range.
The entire Black Fox Ranch is thoughtfully composed, with outdoor spaces that wrap around the building, allowing you to choose your preference for sun or shade at any time of the day. The home provides it all, whether it is the ability to bask in the warmth of the sun or seeking refuge in the cool shade.

The home’s L-shaped plan separates the main living spaces from secondary areas, ensuring comfort and privacy. Ground-floor living areas open up to sheltered outdoor spaces, including a fire pit, pizza oven, and a charming stand of Aspen trees. The long side of the “L” frames iconic Sheep Mountain, giving you a picturesque vista from every corner.
Upon entry to the Black Fox Ranch, you are welcomed by a material palette that exudes elegance. Dark-stained cedar, steel, and board-formed concrete define the exterior of the buildings, creating an air of sophistication that complements the rugged surroundings. Inside, white oak and polished concrete floors, custom steel and walnut millwork, and warm earthy tones envelop you in a sense of coziness and luxury. The new topsoil and native seeding not only contribute to the land’s regeneration but also introduce shade, creating a genuine sense of belonging to this captivating landscape.
The Black Fox Ranch is more than just a luxurious residential retreat; it’s a dedication to the land’s history, a commitment to conservation, and an opportunity to return to equestrian roots. With miles of private riding trails at your doorstep and the Snake River and Grand Teton National Park accessible, this home is a place where history, luxury, and nature converge.

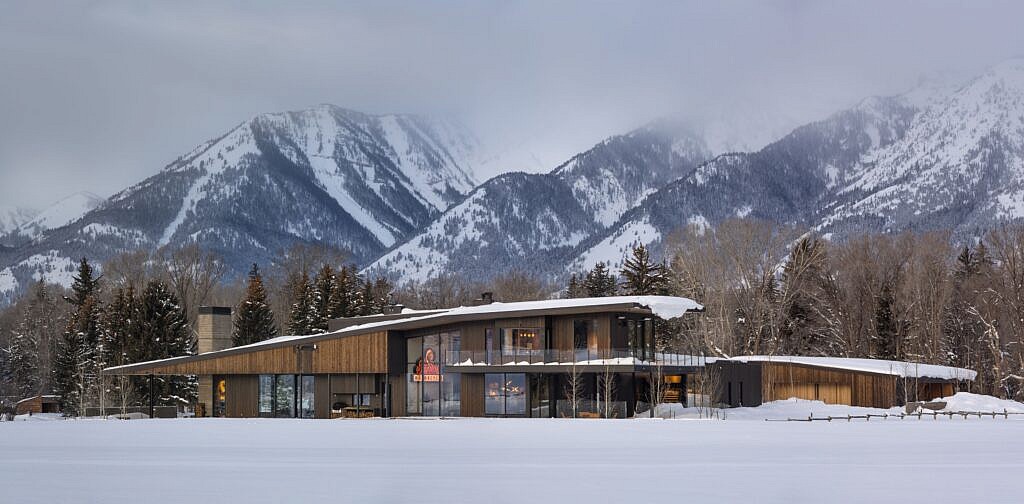
Words by Tom Burleson
